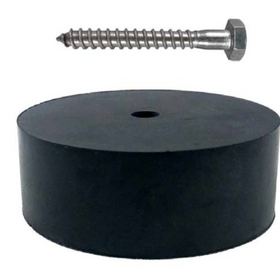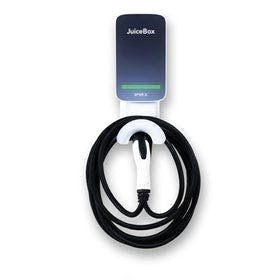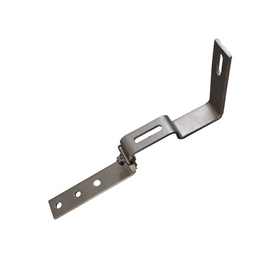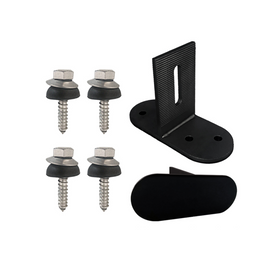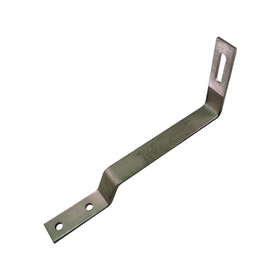
A Modern Farmhouse Emerges from a Deep Energy Retrofit
Last Updated: Feb 19, 2025When they were ready to purchase their first home, Sara and Gareth Ross decided with great care. “We wanted to be thoughtful,” Sara says. “How should our first home reflect who we are and our values?” Both grew up loving and spending time in nature, Gareth in South Africa and Sara on Cape Cod and the woods of Vermont. “We also were increasingly and urgently absorbing the reality of climate change, and realizing the nature we love is at risk.”
Moreover, Sara continues, “We were new parents and wanted to be mindful of what we model for our kids. We also wanted to make sure we optimized the costs and the performance of our first home in ways that reflect our values.”
Put all of that together, Sara says, “and it was obvious we weren’t going to build an energy hog of a house.” Little did she realize then, however, that their renovation of the 1880s house in Amherst, MA, would also change her life professionally.
Table of Contents
- Rethinking the Roof
- Deep Energy Retrofit
- Sharing Values with the Kids

The Rosses completed a "deep energy retrofit," as their architect Tom Hartman of C&H Architects in Amherst, calls their renovation, and in 2010 moved into their net-zero home. Inspired, Sara founded Sungage Financial in 2011. Her company helps homeowners finance their solar arrays.
"While exploring options for installing solar on our roof, I couldn't find an easy way to finance the purchase of a solar system," she says. "I set out to fill the void by providing a financing solution installers could use to help homeowners."
Founded in 2011, Sungage Financial provides a proprietary online platform that enables homeowners to apply, qualify, and contract for solar financing. Sungage partners with institutional investors and installers who design systems that fit homeowner sites and energy needs. The installer files for all permits. They order equipment, install the system, and organize inspections. The installer receives payment when the system is fully operational. It's a win-win for all involved.

Rethinking the Roof
Back in 2006, Sara and Gareth, having worked in public administration and finance in cities along the East Coast (as well as in San Francisco), decided to start a family and put down roots. Amherst is where Sara grew up and where her parents still live. The Rosses rented an apartment and began looking for their dream home. They thought about building new. They found Hartman, who asked them to consider renovating an existing house in town.

Then the couple found a 120-year-old farmhouse in lousy shape. “It didn’t have any insulation in the walls or the attic,” Sara says. “Also, the house was heated with an oil furnace from the early 20th century and was clad in mint-green asbestos shingles, clapboard covered in lead paint, and brick veneer.” But the house had some positives: the framing was structurally sound, and the house had a south-facing orientation.
The Rosses thought about demoing the house. “Philosophically, we decided we’d found the perfect candidate for a deep energy retrofit,” Sara says. Renovating an existing structure would also fulfill their sustainability goals. "Sara and Gareth wanted a super-insulated house,” Hartman says. “Photovoltaics were becoming more affordable, so we looked into that. We did a cost analysis and decided to clean up the roof plane to maximize the solar panels and their solar gain.”
Adds Sara: “We didn’t originally intend to create a net-zero house. Instead, we worked with Tom to make decisions that would result in a super-efficient building envelope. That would maximize every square foot of the house, and that would create spaces that would accommodate the way we live.”
The Rosses also wanted to allocate their finances to these critical projects and leave their long-term wish list—including a garage and a screened-in porch—for later. “As a result, we love our highly energy-efficient, sustainable modern farmhouse,” Sara says. “We didn’t change the original footprint, but we upgraded the home’s functionality and energy efficiency through smart and sustainable design.”
For example, Hartman removed a roof gable interrupting the south orientation and redesigned the roof to create rafter bays for insulation. The space also enabled him to insert a third-floor guest suite and office and maximize the roof area for PVs. “By clustering the auxiliary spaces (the office and guest suite) on the third floor,” Sara adds, “and through our multi-zone heat pump system, we can ‘power down’ those areas when they’re not in use.”
Camille LeFevre
Camille LeFevre is an architecture and design writer based in the Twin Cities.






