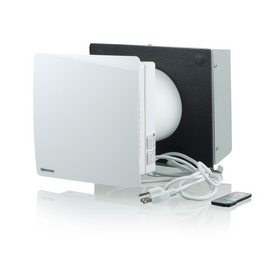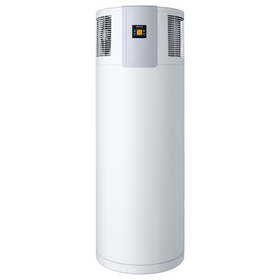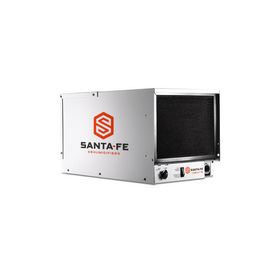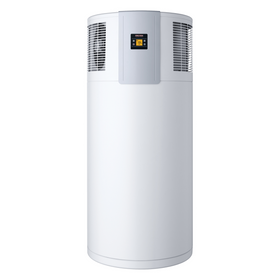From the ProsOne Boston Design Firm in Pursuit of Excellent Energy Performance
By Tobias Roberts, Rise Writer
The City of Boston estimates that only 1 percent of its existing building stock is expected to be replaced each year. While improving the sustainability standards of new construction is essential, improving the energy efficiency of older existing homes can be more difficult. For Boston residents, ZeroEnergy Design (ZED) is one architecture and mechanical design firm that helps homeowners and builders alike find ways to radically improve the energy performance standards of the homes they live in.
Rise found about ZED because of its award-winning design of a LEED Platinum home in Wellesley, Massachusetts—so we thought we'd talk to them about their work as part of our city-focused series. ZED's Mechanical Design Practice works with other building professionals to help design new homes and existing home retrofits that can achieve exceptional energy performance targets, including those set forth by Passive House, Net Zero Energy, Net Positive Energy, Deep Energy Retrofit, and Zero Fossil Fuel Consumption.
Rise recently sat down to talk with Adam Prince, the Business Development Principal at ZeroEnergy Design, to learn about how one of their firms helps homeowners in the Boston area dramatically improve the sustainability of their homes.
Could you explain to us what makes Zero Energy Design different from other architects in the region?
ZeroEnergy Design is an integrated design firm. Our multi-disciplinary team includes the skills of Architecture, Mechanical Design, and Energy Modeling. We create beauty through function and performance, with green attributes as standard in each home.
What are some of the sustainable features of the homes you design?
In addition to optimizing natural light, views, and functionality, the green attributes of energy performance, indoor air quality, durability, water efficiency, and a reduced carbon footprint are typical for each home we design. These attributes are often interlinked, meaning that implementing one helps to develop the others. For example, a super-insulated airtight building envelope with mechanical ventilation is very energy efficient, has excellent indoor air quality, reduces the project's operational carbon footprint, and is very long-lasting and durable.
Have you designed any net-zero or net-positive energy homes in the Boston area?
Every home we design throughout New England is at least 50% better than code requirements; most are 70-90% better, and some are net-zero or net-positive energy.
Is there a growing interest among Boston clients/homeowners for more sustainable and energy-efficient homes?
ZED's sole focus since 2005 has been beautiful, energy-efficient homes, and each year we have seen increasing demand. Homeowners desire high-performance green homes, and they want to know their homes will take care of both them and the planet.
Could you explain how you include passive house standards into the homes you build?
Our firm's Passive House standard is typical (80% of our design team members are Certified Passive House Consultants). Whether a project gets certified, ZED designs align with the standard, meaning a super-insulated, airtight, thermal bridge-free enclosure with triple pane windows paired with high-efficiency systems for heating, cooling, ventilation, and domestic hot water.
How can the EnerPHit standard help older homes achieve higher thermal performance and sustainability standards?
Existing conditions in the field often make a very tight building enclosure more challenging to achieve, and EnerPHit realistically reflects that limitation while guiding the design. EnerPHit encourages Passive House alignment while allowing for realistic energy performance thresholds while working with the constraints of an existing building.
Do you design deep energy retrofits? What does that consist of?
A deep energy retrofit typically includes an update of all the energy attributes of an existing home. This would consist of increasing the insulation on all six sides of the building, improving the air sealing, replacing the windows with high-performance versions, updating the heating and cooling systems, adding new mechanical ventilation equipment with heat recovery, updating the appliances, installing energy-efficient lighting, and considering the addition of photovoltaics as a renewable energy source.
On a political level, does the Boston 2030 Plan or the city's stated plan to be 100% carbon neutral by 2050 affect the way you design homes?
We're not waiting for 2050 but rather are stepping toward the carbon-neutral goal now. The operational energy use for ZED's entire design portfolio last year was 88% less than the code baseline, as reported by the AIA2030 Challenge. We have been tracking ZED's portfolio performance steps closer and closer each year for all the years we have been following. Our goal is to surpass carbon neutrality for each house and offset other energy uses, such as transportation energy.
How do the cost of building more energy-efficient and sustainable homes compare to traditional home construction?
When comparing apples to apples, the cost change is minimal. ZED specifically designs high-quality custom homes. In our experience, the incremental cost for such improvements is data noise—effectively an unmeasurable difference compared to other similar custom homes that are not high performance. This is partly because the quality of the homes differs, for example, from that of speculative homes (often built to minimum code standards and effectively resulting in the worst house one is legally allowed to build).
Bottom Line
If you are looking for a green architect to help you design a new home or retrofit an existing home to meet some of the most rigorous green building standards, ZeroEnergy Design could be a good fit. For homeowners, it is vital to find a firm that has experience in this arena—or is at least moving in that direction—because it helps reduce the learning curve for both homeowners and builders. Having the know-how to build these homes also helps firms learn from past projects so that the next project can be even better. Be sure to check out the home pro section of the Rise website to find additional options, as we are seeing more firms and updating our site frequently!











