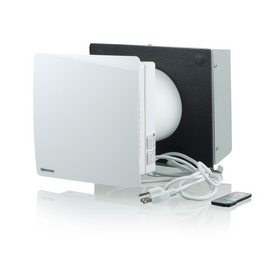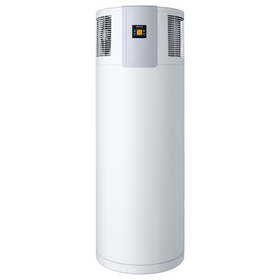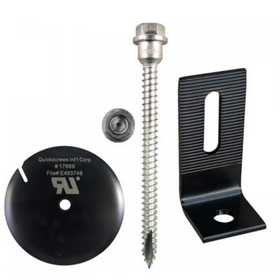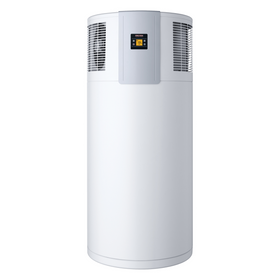
The Box Factory: A Prefab Off-grid, Zero-Energy and Carbon Home
Last Updated: Apr 9, 2025Climate change — in particular, the severe conditions faced by poor and ocean-side communities as sea levels and temperatures rise, and the weather becomes more erratic—has long concerned architect Hafsa Burt, principal, HB+A Architects, San Francisco. "It's difficult to understand why the developed world isn't taking more responsibility for the damage it's causing," she says.
"Nations south of the equator, especially poorer countries, will suffer the consequences of the west's energy consumption and consumption of resources in general. Among those countries, some have a carbon footprint per capita of 0.2, and we have an overwhelming goal to reduce GHGs by 65% by 2030 to meet the goals of the Paris Climate Accord!"
Burt is also concerned with the effects of indoor air quality on building occupants' health. Her involvement in initiating green building ordinances, mandates, and design standards has made Burt and the firm pioneers in healthy buildings and environmental sustainability. For years, while working on projects in the Bay Area, Burt recalls, she began noticing a lack of efficiencies in production and construction that she wanted to address and rectify.
"Experimentation and innovation are the backbones of our company," she says. "We're constantly looking for new ways to solve old problems." So, through Box Lab, the development company Burt founded, which focuses on research in product and space design and zero energy/zero carbon buildings, the team designed and built the Box Factory.
Table of Contents
- Energy Independence: Siting and Solar
- How Did Box Factory Achieve Net Positive Energy?
- Patent-Pending Custom Prefab
- A Demonstration Project

A single-family housing structure (with a patent pending), Box Factory "was created as a spec project to see if an off-grid, zero energy, zero carbon, prefab structure could work given the timeline and goals we hoped to achieve," she says. "We also wanted to create a fully integrated structure that would maximize efficiencies in energy and construction and manifest a different way of thinking about how people live in and use space."

Energy Independence: Siting and Solar
The Box Factory, a 1,750-square-foot single-family home, is located on nine acres near Jackson, California. In siting the structure, Burt studied the topography to maximize drainage, views, and orientation.

How Did Box Factory Achieve Net Positive Energy?
The house sits on an east-west axis to incorporate timeless concepts of passive-solar design: "to utilize daylight, solar heat gain in the cooler months and shading during the summer, and natural wind patterns for ventilation," she says.
The home's north elevation has a wall of Arcadia storefronts, windows with thermal breaks, dual-pane low-E glass, and increased weather-stripping around all the openings to further lower energy usage. The windows overlook the valley below. Light wells bring daylight into the home's interior. Large ceiling fans and operable windows circulate air, while heat-pump mini-splits provide heating and cooling.
An onsite solar array supports the all-electric house and includes a recycled battery bank for solar energy storage. The zero-energy structure produces more energy than it consumes - it's net positive!

Burt also designed the home for water independence. The project has a well with 2,500-gallon storage and runs independently on a gravity-fed DC Grundfos solar pump. "The well water isn't purified," she says. "It's clean and isn't toxic. But there's a tabletop filter for water in the kitchen, in case." Rainwater is collected in ten 55-gallon plastic barrels and fed via gravity for flushing toilets. The total capacity of the rainwater system is 550 gallons.

Patent-Pending Custom Prefab
Burt designed a custom structure to take advantage of prefabrication's manufacturing efficiencies and minimize construction time and waste. The home has metal structural framing with R-50 insulation in the ceiling and walls. The structure is clad in Galvanized Metal Wall panels with air, water, thermal, and vapor barriers.
"The whole prefab was customized," Burt explains. "There's a patent pending on it." Her intention wasn't to design a prefab structure for any site. "That's where prefabrication can fail," she continues. "Some prefab or modular companies will claim their products are off-grid and zero energy by sporting some solar panels on the roof. But, when you put the same structure on a beach, or in the forest, or an urban locale, the structure has to be customized for the site's individual climate to make sustainability work."
The Box Factory, Burt adds, will be a patented product that her firm customizes to the specific site conditions of each client. "We'll modify the product to meet a homeowner's needs. Using the same principles, we can customize to a home or project's location, so it benefits from all of the sustainability features and works efficiently."

A Demonstration Project
Burt and her firm completed the Box Factory in 2019. Burt is currently using the home as a demonstration project and retreat for architects, designers, artists, and developers wanting to experience an energy-independent home. "Everybody loves it," she says. "The minute they open the door, they enjoy views from every angle. There's so much light, and the home celebrates its relationship with the natural setting, which can be quite therapeutic."

Because of the thermal mass, the home is quiet. "People say it's a great place to be in, not only because of the views and the home's relationship to nature but also because the spaces heat up and cool down quickly—and retains that energy because of its design. The house doesn't require much energy to get to a nice level of thermal comfort."
Visitors have also commented on how they could retrofit their existing homes in the Bay Area to become more energy-efficient. "They're using this house and its systems as inspiration and an example," Burt says.
Looking back, would Burt have done anything differently? "I probably could have made the footprint of the garage smaller," she says. But overall, she adds,
The main purpose of the Box Factory was to create a functioning model for our concept: energy and water independence, with a minimalist design aesthetic. We successfully achieved those technical and functional goals.
Camille LeFevre
Camille LeFevre is an architecture and design writer based in the Twin Cities.










