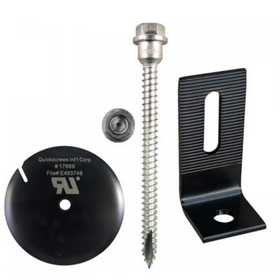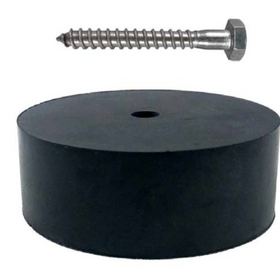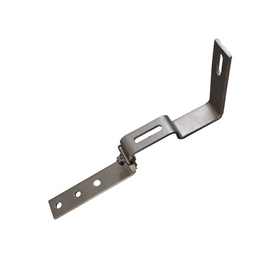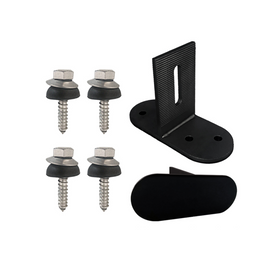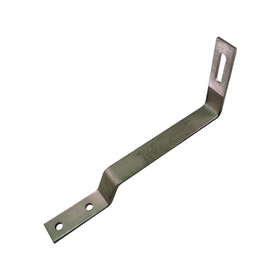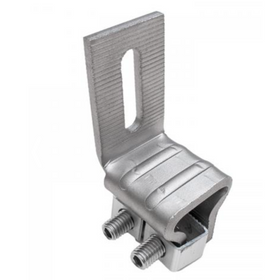
A Tour of California's Caterpillar House
Last Updated: Feb 8, 2025The first LEED Platinum custom home on California’s Central Coast defines the essence of sustainability. Combining an aesthetic, modern design, connection to the local landscape, and several essential elements of sustainable construction, the Caterpillar House can act as a prototype for homes seeking maximum sustainability, livability, and aesthetics.
Table of Contents
- What Makes the Caterpillar House so Special?
- The Underlying Values that Helped to Shape the Caterpillar Home
- Bottom Line

Rise recently sat down to talk with Feldman Architecture, the San Francisco-based architectural firm that designed the Caterpillar home located in the rolling hills of the Santa Lucia Preserve, about two hours south of the San Francisco Bay area. The modern-ranch home contains a strong connection between indoor and outdoor spaces, tied to the local landscape in a very tangible sense.

What Makes the Caterpillar House so Special?
Thermal Performance
The majority of the walls of the Caterpillar House are made from rammed earth, which was sourced from the soil excavated at the building site. According to the experts at Feldman Architecture: “At Caterpillar House, we chose rammed earth walls to act as these thermal masses. The walls themselves at 16” thick and are strategically located to capture heat around the building throughout the day. Obviously, they also provide a strong aesthetic that was used to define the material pallet of the home. For this particular project, the entire team was drawn to the warm, natural color tones the walls provide.”

The home was designed for maximum solar heating and cooling through elongated East-West orientation that maximizes the efficiency of passive heating. The exposed concrete floors and rammed earth walls absorb heat from the daytime sun and release it slowly during the cool nights to naturally moderate the interior temperature of the building. In terms of energy-efficient windows, the South facing glazing has a U-factor of 0.25 and a Solar Heat Gain Coefficient (SHGC) of 0.4 to optimize passive solar gain.

Cross ventilation and ceiling fans throughout cool the entire home. Shading trellises and long overhangs on the south and west walls also reduce the need for a cooling system. Deciduous trees and retractable awnings provide summer shading on the south-facing glazing while allowing the sun’s heat to penetrate during cooler winter months. Air leakage is minimized with blown-in, bio-based insulation. The house also features an insulated, recirculating hot water system.

While the thermal performance of the Caterpillar House is certainly noteworthy, it also contains other sustainability features.
Healthy Home
- Low formaldehyde and low VOC materials used throughout the home to reduce exposure to harmful toxins in the air.
- Exhaust fans in bathrooms and kitchen ensure healthier indoor air quality.

Energy Use Reduction
- A zoned radiant floor heating system is designed to reduce distribution loss and provides maximum comfort where it is needed most.
- Energy-efficient appliances and lighting reduce electricity consumption.
- An integrated photovoltaic panel system produces 115% of annual energy requirements (making it an energy positive home).

Water Use Reduction
- Due to the relatively arid climate of the region, rainwater is collected both through a site catchment system and also from the roof of the home. This water is then stored in fairly large storage tanks adjacent to the home. Instead of having huge cisterns interrupt the way in which the home blends into the surrounding landscape, the architect explains that “we integrated the tanks into the architecture of the home, allowing them to become defining elements of the façade.”
- Native, drought-tolerant landscaping reduces the need for irrigation.
- Low flow bathroom fixtures reduce potable water usage.

Materials with Less Impact
- While the home is operationally sustainable, the embodied energy imprint is also minimal due to a focus on using low embodied energy materials that were either locally sourced or sourced from recycled building content. The rammed earth walls were built from on-site soil is one example of materials that reduce the embodied energy of the home.
- The cement that was used for the foundation is made from 35% fly ash content in the structural footings and slab and 15% fly ash content in the topping slab and landscape pavers, radically reducing the ecological footprint of the cement that was used.
- The flooring was made from a reclaimed wine cork, beautiful material and great example of up-cycling.
- In the kitchen, recycled composite quartzite countertops and sustainably harvested (FSC certified) wood framing and bamboo cabinetry helped to reduce the overall waste generation from the construction by 87% compared to typical construction methods.

The Underlying Values that Helped to Shape the Caterpillar Home
Designing a sustainable home like the Caterpillar Home is a collaborative process that includes the homeowner, the architectural team and the builder. The designers at Feldman Architecture believe that “despite the common myth of the individual creative genius, we find architecture to be a fundamentally collaborative process. As architects, we trust that good projects come from forward-thinking clients who trust their design team and empower them to push for uncharted territory. We approach design as a dialogue between client, design team, and site, and view each project as an opportunity to create an innovative solution tailored both to the project environs and the client’s needs. We listen without preconception, share visions and values, and collectively generate solutions that are responsive to program and context, sustainable and elegant. At the core of each design team, our diverse set of designers brings both a wealth of international and local experience and a fresh perspective to the project at hand.”
Throughout the design and construction process, a constant question was: “How can we mitigate the impact of this project on the site, and what opportunities are there for us to restore or enhance the landscape?”

While every building project is going to affect the local landscape in some way or another, Feldman Architecture intends to be “always mindful of the desires of our clients but work to balance this with what the site is telling us.”
Tobias Roberts
Tobias runs an agroecology farm and a natural building collective in the mountains of El Salvador. He specializes in earthen construction methods and uses permaculture design methods to integrate structures into the sustainability of the landscape.


