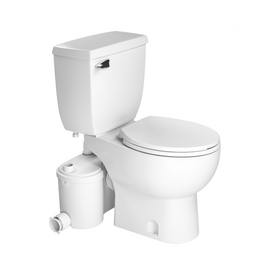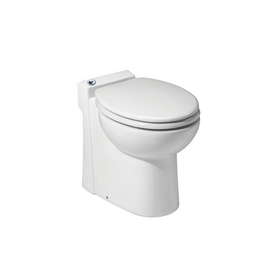
The Escher Bay-Area Tiny House
Last Updated: Mar 20, 2025Just a short drive from San Francisco Bay, Spencer Wright and his family live in a tiny home they call “The Escher.” Their home, named after their daughter, who was just one year old when they moved into their tiny home, was designed and built by David Latimer of New Frontier Tiny Homes to reimagine tiny house living for a family of three.
Table of Contents
- Specs on the Escher Tiny Home
- Financial Aspects
- The Space
- A Few Suggestions

Specs on the Escher Tiny Home
Built on a gooseneck trailer, which sits a few feet above the main deck, their home offers standing height throughout—even a king-size bedroom. A lofted area on one end of the home offers their child her own space as well. Other amenities in the Escher tiny home include a walk-in closet, a beautiful luxury bathroom, and a hallway that doubles as office space. Since Spencer worked as a professional chef for seven years, the professional quality kitchen is another aspect of the home that the family delights in daily. The home also incorporates sophisticated interior and exterior finishes, along with a large porch/patio area connected to the home to increase the exterior living area of the home.

We recently talked with Spencer about his experience living in the Escher tiny home, some challenges that he and his partner faced throughout the process, and some recommendations that he would offer to people considering going tiny.

Financial Aspects
According to Spencer, “housing costs were our immediate motivator for living in a tiny home. We could design a dream tiny home for our family for the $30,000 a year we were paying to live in the Bay area. It was a no-brainer after we realized that. We knew we could have a gorgeous house on the front end and a flexible asset on the backend. This way, we can love the house we live in and list it as a vacation rental when we travel.”

When asked about the biggest challenge that came with the process of moving into a tiny home, Spencer admits that financing was, hands down, the biggest headache. “We didn’t have a ton of equity, and secured loans on tiny homes aren’t an option. Banks also don’t understand when you tell them that you’re going to displace your rent by buying a tiny home. So all in all, it can be very tough to get the funds you need to buy one of these homes.”

Spencer goes on to say that “if you don’t have equity, then getting the funds is a tough road. At the same time, once you do get them funded, you’ll have it paid off much earlier than a traditional home. And, while the secondary market for tiny homes is still young, I think they will retain value very well. They also make excellent accessory dwelling units and vacation rentals if you ever do decide to purchase a traditionally-sized home.”

While it is certainly unfortunate that banks and other mortgage lenders make it difficult for future homeowners to secure the financing they need for their homes, alternative lending institutions might be an option if you cannot convince the bank to give you the financing you need.

One of the most common misconceptions people have about tiny house living is that there will inevitably be a lack of interior space. In this day and age of 3,000 square foot mini-mansions, living in homes under 1,000 square feet is automatically considered by many to be a tight squeeze.

According to Spencer, however, “after moving in, there really haven’t been any challenges at all. It’s been straightforward, but we also designed the house that way. Our goal was to set up a tiny house without compromises. One that feels like a luxury home, not a downsized trailer home. After a couple of years of living this way, I can honestly say that I barely ever think about the size.”
The reduced size of a tiny home does require a bit of orderliness, however. “Living in a tiny house does demand a pretty controlled approach,” Spencer advises. “You have to live excellently or live terribly. There’s not a lot of room for error. If you’re not very clean or organized, then it will add up very quickly. But if you learn to keep everything tidy, then it’s great how your house is pretty much always photo-ready.”

Cleanliness and order don’t necessarily translate into scarcity, however. “Tiny houses are just so much nicer than most of the houses and apartments that you might live in. Since they’re a lot smaller, it’s pretty easy to load them with meaningful materials and artisanal objects. It’s really nice living in a home that inspires you on a daily basis, and it’s hard to put a price on that,” Spencer mentions.
sale
Shop Special Offers on vetted Home Improvement products at low prices while supplies last.

Stiebel Eltron Accelera 300 E Heat Pump Water Heater
Stiebel Eltron
In Stock

Stiebel Eltron Accelera 220 E Heat Pump Water Heater
Stiebel Eltron
In Stock

Quickscrews Cabinet Install Screws
Quickscrews
In Stock

Saniflo Sanibest Pro Combo Macerator System
Saniflo
In Stock

Blanco PRECIS 30 Undermount Single Bowl SILGRANIT Kitchen Sink
Blanco
In Stock
8 Colors

Blanco PRECIS Super Single Undermount SILGRANIT Kitchen Sink
Blanco
In Stock
8 Colors

Hauslane Chef 36" UC-PS18 860 CFM Ducted Undercabinet Range Hood
Hauslane
In Stock
2 Colors

Saniflo 023 Sanicompact Macerating Toilet
Saniflo
In Stock

Blanco Torre Soap Dispenser
Blanco
In Stock
8 Colors

Quickscrews Pan Head Pocket Hole Screws
Quickscrews
In Stock

In fact, Spencer and his family wish that they had actually put less emphasis on storage space within their tiny home. “We have over 100 cubic feet of deep storage and barely use any of it,” he tells us. “When you move into a tiny house, you’ll also probably have lots of outdoor space, and it’s effortless to set up storage benches or a shed. So use that indoor space for something more useful or leave it open,” is one of Spencer’s suggestions for people thinking about tiny home living.
Even in a home with reduced square footage, a good design allows the home to have several unique spaces. “We tried to make each area very distinct, full of inspiration and unique attraction, so the whole house really works to illuminate different aspects of life,” Spencer declares. Some of these unique and inspirational attractions throughout their home include “a river-stone tiled shower with the Nebia showerhead that is even better than a spa.”
The Escher Tiny Home was conscientiously designed to integrate exterior and interior spaces as part of a larger biophilic architectural design. “We live in California with a very amenable climate, so opening up the garage door to our deck is such an extraordinary experience,” Spencer tells us. He goes on to say that “the bedroom is our favorite part (of the house). First, you can see through the giant picture window in that room from all over the house. So even when you’re not in the room, you still love that light and the views of the tree line. Then when you lie back in bed, there’s no wall behind you. Just a giant window that opens up to a view of the stars. Add to it that you’re cantilevered from the gooseneck, and it feels like you’re floating through the sky.”

A Few Suggestions
While floating through the sky and enjoying a view of the night sky certainly sounds like a luxurious way to live, Spencer also offers a few suggestions for people considering moving into a tiny home. First, he says that it is a good idea to “find someone who has a tiny house that you admire and reach out to them. We had help from others before we moved into our home, and this was invaluable. Moving into a tiny house can be unpredictable and intimidating. You definitely want to talk with someone who has lived the experience.”
He also advises people to budget a bit more money for landscaping around their tiny homes. “The great outdoors is a big part of tiny house living, and it’s very annoying having to wait around for funds to beautify that space. At the same time, there’s a lot you can do with natural resources to set up zero-scapes free-of-charge,” he mentions.
While tiny homes are certainly less expensive than regular-sized homes, Spencer also urges future tiny home homeowners not to go cheap on the initial costs. “Try to design and build the best home you possibly can. I think there’s a big risk of fatigue if your tiny house environment is too boring. Try to create something that sparks your imagination. Dream up a place that excites every bit of your mind.”
Spencer offers one final suggestion: “It’s also important to stop thinking about maximizing your square footage. Instead, maximize your perceptual space. Many tiny houses are designed with double lofts, but we think this actually makes the homes feel much smaller. You have one big room that you can never get out of. If you create lots of differentiated spaces within the home, there are many exciting places to go throughout the day. In the end, actual space isn’t a problem. It only matters how the home feels once you are inside.”
Tobias Roberts
Tobias runs an agroecology farm and a natural building collective in the mountains of El Salvador. He specializes in earthen construction methods and uses permaculture design methods to integrate structures into the sustainability of the landscape.

