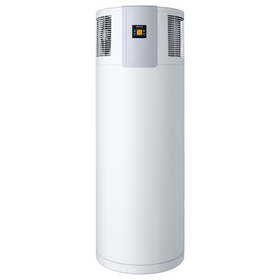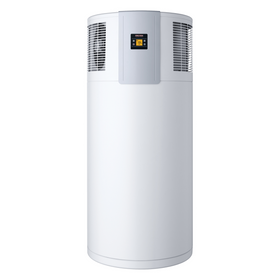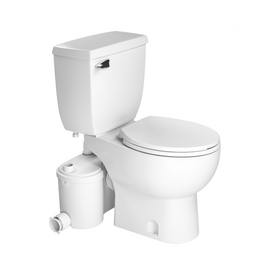
GreenStar Home Certification Program Guide
Last Updated: Feb 13, 2025Homes that are sustainability-inclined are increasing in demand almost daily. According to the recent National Association of Realtors Sustainability 2018 Report, 71 percent of realtors believed that energy efficiency promotion was valuable in helping them sell their clients' homes. Over 60 percent of realtors also stated that they had home buying clients who were at least somewhat interested in sustainable home features. At the same time, seven out of ten believed that energy efficiency promotion in home listings was very or somewhat valuable.
While homeowners could advertise their home as “green” by simply showcasing a few solar panels or keeping the receipts for your zero-VOC interior paints, certification programs are a great way to let the world know that your home has passed rigorous testing to achieve a specific sustainability rating.
While some certification programs only focus on energy efficiency measures or renewable energy features, the GreenStar Certification Program, which originally began in Minnesota, is one of the most holistic green home certification programs that has expanded across large portions of the Midwestern part of the United States. In this short article, we take an in-depth look at the benefits of this well-designed home certification program.
Table of Contents
- What is the GreenStar Certification Program?
- Five Pillar and Seven Components
- GreenStar Remodeling Manual
- A Refurbished GreenStar Certified Home

What is the GreenStar Certification Program?
The GreenStar Certification Program was originally known as Minnesota GreenStar (MNGS). Today, however, it is one of the leading home certification programs across large portions of the Midwest and is used in seven states. This certification program was developed as a collaboration between building professionals and diverse environmental organizations. The Minnesota Pollution Control Agency gave a grant that established a partnership between the Green Remodeling Group, the nonprofit Green Institute, the National Association of the Remodeling Industry-Minnesota Chapter, the Builders Association of the Twin Cities, and the University of Minnesota Center for Sustainable Building Research. This group developed green building standards that eventually led to the GreenStar certification program.
The GreenStar program is a holistic, above-code certification system that can be used for renovations, home additions, and new home construction. While some of the national home certification programs, such as LEED, are only designed for new home construction or complete rehabs of older homes, the GreenStar program is also available for minor retrofits or renovations. The GreenStar program is also part of the LEED for Homes Affiliate Program.
Because this certification program is available for all different home renovations, different construction and real estate professionals can become certified, including electricians, interior designers, architectural firms, appliance retailers, and real estate agents.
The holistic building standards for the GreenStar certification program are specifically intended to respond to the unique climatic conditions of the upper Midwest. Third-party verification is also an essential part of all GreenStar certified homes.
Five Pillar and Seven Components
The GreenStar certification program is centered on five essential pillars of home construction: energy, health, water, materials, and place. To receive certification, homes must make significant efforts to implement green building practices in each of these five pillars. The program looks at how each of these pillars is systematically affected by the seven main components of a home: outdoor/site, building envelope systems, mechanicals, electrical/lighting, plumbing systems, and fixtures finish materials and coatings, and waste management.
For example, the GreenStar checklist looks at how plumbing systems, outdoor/site considerations, and waste management in the home affect the overall health and quality of water inside the house and the surrounding environment.
The GreenStar certification program offers three different certification levels: bronze, silver, and gold, with gold certification, which is the most rigorous and complete.
The checklist for certification is extremely in-depth and an excellent tool for homeowners, builders, and remodelers to use as they design the specific aspects of the green home they are designing. You can learn more about access the free GreenStar checklist here and sign up to access the checklist here. Both the checklist and the GreenStar building manual are free.
GreenStar Remodeling Manual
As we mentioned above, one of the main benefits of the GreenStar Program is that it is open to all different types of remodels. Instead of completely gutting your home for a complete renovation, the GreenStar remodeling manual (found here) specifies four different types of remodeling projects, including:
- Renovations that do not add air-conditioned space
- Renovations that add air-conditioned space without changing the shell of the building
- Renovations that add air-conditioned space change the existing shell of the building but do not add a new foundation, and
- Renovations that add air-conditioned space change the existing shell and add a new foundation.
Home remodels have to follow prerequisites, including submitting two years’ worth of utility bills to GreenStar, one year before the project, and one year after the project. This helps to monitor the energy performance of the remodel using ENERGY STAR appliances. Doing so generates a detailed site plan showing natural resources, erosion control, project-related site information, and a water conservation plan indoors and outdoors.
A Refurbished GreenStar Certified Home
While hundreds of homes across the Midwest have achieved GreenStar certification, one home renovation project exemplifies how this project can be helpful to homeowners looking to renovate older homes to improve their sustainability performance without tearing the existing house down to build new.
A 123-year-old home in Northern Minneapolis might seem like a recipe for drafty windows and highly high heating bills. Instead of tearing down this old home, a major renovation project was undertaken, which eventually led to GreenStar gold certification. This home almost achieved a net-zero carbon footprint while maintaining an affordable housing budget.
The home renovation included a 3.2 kW solar PV array, R27 insulated walls, .15 U Value replacement windows, and motion and photo sensors for all LED lighting. The home also replaced flooring and doors throughout the home with FSC certified wood products while rain gardens could absorb the vast majority of stormwater runoff. Instead of being torn down, this home was able to be revitalized into a high-performance house with an estimated annual energy cost of only $500 to $600 in one of the country's coldest areas.
Tobias Roberts
Tobias runs an agroecology farm and a natural building collective in the mountains of El Salvador. He specializes in earthen construction methods and uses permaculture design methods to integrate structures into the sustainability of the landscape.










