
Laneway Homes by ModCube: A Sustainable and Affordable Option
Last Updated: Apr 11, 2025Say your home sits on an urban lot with a fair amount of space in the backyard. The lot also backs up to an alley or laneway. Why not help contribute to residential density, increase your property's value, and enjoy extra income by adding a small, sustainable rental property? In the U.S., these homes are called Accessory Dwelling Units, granny flats, second suites, parent homes, or mother-in-law apartments. In Canada, they're known as laneway homes.
Whatever the terminology, these self-contained secondary residences sit on the same lot as the primary residence and adjacent to a passageway that runs between or behind houses for accessibility. In the Queensdale neighborhood of North Vancouver, designer Curt Krahn, founder of Synthesis Design, has completed his first ModCube laneway home behind his own house.
The 990-square-foot, two-bedroom home, constructed in collaboration with AJIA Custom Prefab Homes, is the firm’s first sustainable, predesigned laneway home. “Modern, modifiable, and modular,” Krahn says, the ModCube, “ranges between 800 to 1,000 square feet on one or two levels, but they could also be larger,” depending on their location.
“We live in an area where there’s a housing shortage,” he explains, “and houses are so expensive in Vancouver. Our goal is to provide affordable, sustainable, durable housing that will increase density.”
Table of Contents
- Vancouver’s EcoDensity Initiative
- Modern Sustainability
- Affordable, Modern, Sustainable

Vancouver’s EcoDensity Initiative
Former Vancouver Mayor Sam Sullivan encouraged laneway homes as part of an EcoDensity Initiative he introduced in 2007. “[D]ensity holds many keys to directly addressing climate change, and our city’s environmental impact – reducing greenhouse gas emissions through dramatically reduced auto reliance, more efficient use of urban land and existing infrastructure, improved viability of energy-efficient buildings and green energy systems, and more resilient and adaptable communities through a greater diversity of building types and land uses,” stated a summary about the program.
The Initiative inspired various businesses, organizations, and educational institutions, in conjunction with the City of Vancouver, to collaboratively design and construct sustainable laneway homes. One was the Mendoza Lane House by Lanefab Design/Build. The ModCube uniquely features modular construction. Modular homes, says Krahn, “last longer than conventional stick-frame houses for many reasons.”
“Because the components are built in a factory, the conditions are much more ergonomic, resulting in better conditions for the carpenters, resulting in better craftsmanship. Also, being built in a climate-controlled environment, the materials don’t suffer from exposure to the elements, which can trap moisture inside the building envelope or have materials expand and contract over time.”
While city government “forces us to be sustainable to some extent,” Krahn says, the ModCube can “fit on virtually any site, flat or sloped, at the top of a property or the bottom. It’s also a home that addresses a lot of demographics. And it’s modifiable.”
His ModCube, Krahn adds, “is one of the first laneway homes on the street. They create a sense of community on the back lane.” Jennifer Ingham, who rents Krahn’s ModCube, is one of her newest back-lane community members. “I know my neighbors. We enjoy talking about our delightful small homes.”

Modern Sustainability
During the week, Ingham lives in the laneway house with her cat while working as Vice President of University Relations at Capilano University. On the weekends, her partner and their dog often join her. After downsizing and moving out of her Craftsman-style home, she says, “I was searching for a small place near work. I wanted the autonomy of a house, but without the maintenance.”
She praises the attention to detail that went into the design and construction of the house and its modern functionality. “It’s modern, but not overly so,” she says. “It’s open and airy, but also warm and homey.”
The ModCube’s factory-built wall, floor, and roof systems signal “a huge step forward as it creates less waste, and the modular systems can be constructed more quickly than stick frame,” Krahn says. The structure incorporates a super-tight building envelope, “achieving 2.9 air changes per hour and Step Code 3.”

British Columbia’s government introduced the BC Energy Step Code in 2017 to ensure homes become more energy-efficient--now and in the future. The step code includes specific efficiency targets and groups them into “steps,” representing increasing energy-efficient performance levels. “By gradually adopting one or more steps, a local government can increase the building performance requirements in its community,” according to the Step Code website.
“It’s a five-step process,” Krahn adds. “We are currently at the Step 3 stage, which is already 20 percent more energy efficient than the standard building code. It is much more difficult for a smaller building to reach a higher step code, but ModCube reached step code 3, which we are very excited about.”

ModCube’s slab includes R-15 rigid foam insulation. The 2 X 6 exterior walls were insulated with R-6 mineral wool. The roof is super-insulated with R-32 batt insulation, while the crawlspace (which has a large hatch to allow for storage) has an eight-inch concrete wall with R-24 SFP (spray-polyurethane foam) insulation. The shell also includes a poly-vaper barrier.
Energy Saving Products for the Home
Shop home improvement products that help save and conserve energy (power) in your home.
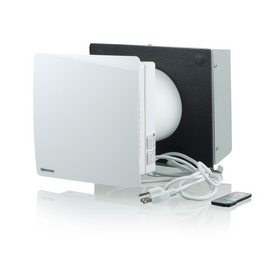
Vents TwinFresh Comfo RA1-50-2 Ductless Energy Recovery Ventilator
Vents
In Stock
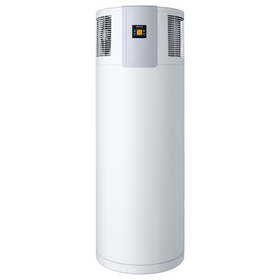
Stiebel Eltron Accelera 300 E Heat Pump Water Heater
Stiebel Eltron
In Stock

AFM Safecoat Almighty Adhesive Case of 12
AFM Safecoat
In Stock

Emporia Classic Level 2 48 AMP EV Charger UL Listed
Emporia
In Stock
2 Colors

Stiebel Eltron CON 300-2 Premium Wall-Mounted Convection Heater - 202030
Stiebel Eltron
In Stock
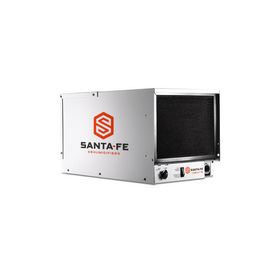
Santa Fe Compact70 Dehumidifier - 4044110
Santa Fe
In Stock

AFM Safecoat 3 in 1 Adhesive
AFM Safecoat
In Stock
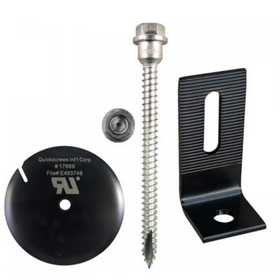
QuickBOLT QB2 with Microflashing Multi Roof Mount Solar Panel Fastener Kit
QuickBOLT
In Stock

Stiebel Eltron DHC-E 8/10-2 Plus Point-of-Use Electric Tankless Water Heater - 202145
Stiebel Eltron
In Stock
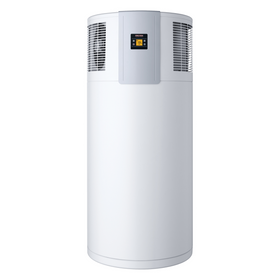
Stiebel Eltron Accelera 220 E Heat Pump Water Heater
Stiebel Eltron
In Stock
The natural-gas furnace is 96 percent efficient. The natural-gas tank-less hot-water heater is 99 percent efficient. ModCube’s live green roof reduces pollutants in the air, helps moderate the heating and cooling, and attracts pollinators and birds. The argon-gas-filled windows have vinyl frames and a Low-E coating. “ModCube, as built, is 34.3 percent more efficient than Canada’s Energy Guide reference house,” says Krahn.

ModCube’s design includes nine-foot ceilings on the main floor and an open-concept first level. Custom, dimmable LED strip lighting in the living room divides this space from the rest of the open-plan living. The full-size kitchen includes quartz countertops and an island with a built-in dining table. The living area opens, via two sliding glass doors, to a private patio with porcelain pavers. The master bedroom, located on the upper level, has a rooftop deck with greenery and a cedar trellis. An ensuite bathroom serves both bedrooms.

Affordable, Modern, Sustainable
Not only is housing in short supply in Vancouver, Krahn says, but the ModCube provides an affordable and sustainable housing alternative. “The people who fight our fires, police our streets, and teach our kids struggle with being able to afford a house in town,” he says. “We want to make sure that the people who provide us with so much can afford to live here.”
He also touts the diverse demographics laneway houses like ModCube might serve. “A young family buying a home could build a ModCube and rent it out for extra income,” he says, “or conversely, live in the ModCube and rent out their home.” Older residents aging out of their homes could stay in the neighborhood they love by renting a laneway home. Or stay in their home and build a ModCube for their caregiver.

Or they’re a professional looking to live closer to work. Ingham signed a year-long lease, but “as I’m thinking and planning, I might want to stay longer,” she says. “I’m pleased to live in an environmentally friendly home, with low utility bills. I also love the live roof. It’s nice to know I’m doing my part for the environment.” Moreover, she adds, “I wouldn’t mind figuring out what it costs to build one of these houses and do it in North Vancouver.”
Because the “area is in transition,” Krahn adds, “hopefully there will be many more laneway homes--including ModCubes--popping up in the future.”
Camille LeFevre
Camille LeFevre is an architecture and design writer based in the Twin Cities.
