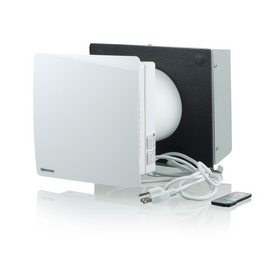- Home

Why does that matter? ECA regulations stipulated that the house had to be built on or above the site where the former building had been constructed—severely limiting the design options. Despite this constraint, the house was still able to achieve the Zero Energy Certification as well as the U.S. Department of Energy’s Net Zero Ready Certification.
The home was designed and built as a collaboration between the owners Jabe Blumenthal and Julie Edsforth, Shed Architects, and Hammer & Hand.

Design and Slope Issues
Due to the steep slope of the property, the home was essentially built as a structure on stilts. A structural slab that is supported by 26 piles drilled deep into the hillside essentially allows the home to float above the poor soils of the hillside, offering stability despite the difficult conditions.
The home was designed for a family of four with two older teenagers. Since the children were close to moving out, the initial design placed their rooms in the basement. This area could eventually be turned into an accessory dwelling unit and help the home generate income. The home site includes gorgeous views of Lake Washington and the Cascade Mountains; a large deck was built facing the views.

Due to the restrictions of living in an environmentally critical area, the home had to be built in an L-Shape, which is not optimal for a passive house seeking to maximize solar gain. However, the strategic placement of windows and opaque walls helped the home achieve the highest energy efficiency standards. Exterior mechanical blinds and triple-pane Thermoplus windows that have a U-Value of 0.123 help to control the solar gain.

Water—Inside and Out
In terms of water use and recycling, the Madrona Passive House has a green roof on the garage, an effective rainwater harvesting system from the main roof of the home, and permeable pavement for the driveway and other hardscapes on the property. The combination of these three elements helps to reduce the amount of damaging stormwater run-off while also mitigating erosion issues that can occur due to the steep slope. The landscape of the home is planted with drought-tolerant plants that are periodically irrigated from water captured by two large cisterns that are fed by the roof of the house.

For hot showers and laundry, the home operates a Sanden CO2 Heat Pump Water Heater that offers direct hot water and radiant heat into the home. Because passive houses tend to be particularly sensitive to temperature changes within the walls of the home, it took a bit of tinkering to find the optimum temperature settings with this heat pump. Part of the challenge in maintaining a comfortable temperature in the home was also related to manually controlling the blinds to either block the sun or let sunlight in.

It’s How You Live in the Home that Really Matters
To correctly manage and operate the energy-efficient design of the home, the owners benefit from a circuit-by-circuit energy monitoring system with an easy-to-use dashboard interface. This allows them to monitor their current energy use and identify patterns in how the home utilizes energy throughout the day and the seasons in order to further increase the energy performance of the building.

Over years of occupancy, the owners discovered the best way to keep their passive house running efficiently. Like all sustainable and energy-efficient homes, the process of living in the home reveals the best strategies and techniques for optimum performance. The owners are encouraged to continue to find ways to minimize their energy consumption.

The Madrona Passive house was recognized by Green Builder Media as the 2016 Green Home of the Year Award in the category of maximum energy efficiency. The owners hoped that their home would help to influence the adoption of Passive House homes in the Seattle area. Doing so could increase demand and lower the overall cost of the home from a life-cycle point of view. Over the years of occupancy, the Madrona Passive House appears to be achieving its lofty goals.
Tobias Roberts
Tobias runs an agroecology farm and a natural building collective in the mountains of El Salvador. He specializes in earthen construction methods and uses permaculture design methods to integrate structures into the sustainability of the landscape.














