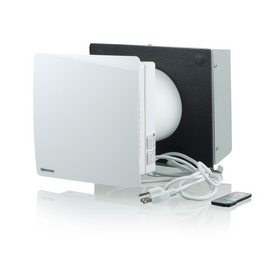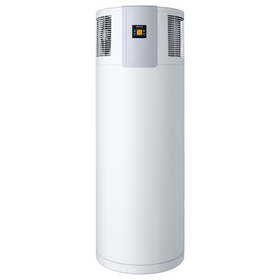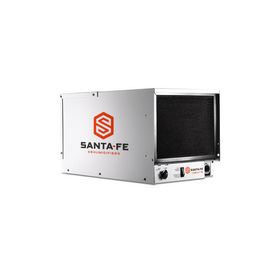
Minneapolis Net Zero House
Last Updated: Feb 8, 2025Not many people have the opportunity to build their own homes, much less a second one. The magic happened for homeowners Mark and Kate Hanson when they were able to take what they learned from their first home building experience, and apply it to their next home. According to Mark Hanson, "Regardless of your focus on the environment, a Net Zero house is more comfortable, healthier, and easier to live in."
Table of Contents
- It's All About Setting Goals
- Finding the Perfect Site
- Designing the Home
- Costs and Benefits
- The Coolest Car on the Planet
- The Cool Factor x Two

When the Hanson's built their first home in a suburb of Minneapolis, Minnesota, back in 2006, they were not trying to get to Net-Zero. The concept had hardly been on anyone's radar over a decade ago. But they wanted it to be as energy-efficient as possible. So, they installed spray foam insulation, geothermal, and solar panels. "It was basically like taping energy efficiency post-it notes onto a house," says Mark.

The problem was that their builders did not look at the home and site holistically, missing opportunities that would have made the home more functional. As they discovered after living in it, it was a much bigger house than two people needed. They also had a long commute to and from work each day.

When they decided to move closer to the city to reduce their commute times, they were well versed in sustainable home building and design. Their thinking had evolved, technologies had improved, and they got a second shot at building their dream home. This time, they hit the trifecta, with the admirable certifications and awards of LEED Platinum (version 4), Minnesota Greenstar Home (Gold), and Living Building Challenge Zero Energy Certification. How did that happen? They set goals and thoughtfully planned the design of the home.

It's All About Setting Goals
The primary goal for the Hansons was to have a truly Net Zero energy home, but it didn't stop there. They wanted the house to be Net Zero, including the ability to charge their two electric vehicles, their electric lawnmower and snowblower.

A second goal was to have a smaller, beautiful and comfortable home, one that they could live in for the rest of their lives—so everything the need is on the main level.
Third, they wanted to make sure the home was healthy and that it did not contribute in any way to something that could harm other people's health. They focused on using healthy materials, e.g., paints, cabinets, and adhesives that do not off-gas. They also thought about the site. They wanted to manage stormwater on their property and even pull some of the water off the adjacent roads. This would prevent it from running through the streets, where stormwater can pick up pollutants that end up in our drinking water.

So, what was the driving force behind these lofty goals? As Mark says, he has always lived by the axiom, "We do not inherit the earth from our ancestors; we borrow it from our children." He continues, "I just believe we should leave this world a better place than we found it."

Having been concerned about the environment and climate change for a few decades, they set out to do what they could with their home. They asked themselves, "What can we do? We can build a house that meets our values and morals." And that they did.

Finding the Perfect Site
They couldn't start designing the home until they found a site. They looked for a location that was not too far from where they work and play. Mark, a self-proclaimed data geek, calculated that by reducing their commute time, they found an extra four to five weeks of time in their lives. That's time you cannot get back.

Designing the Home
Having the goal of Net Zero energy meant the house needed to have a tight envelope, be well insulated, and south-facing to take advantage of the sun's heat during the winter. It also needed to be designed for solar panels, so there are two large south-facing roofs that hold an 18.9-kilowatt (kW) system of panels. Able to plan ahead (and unlike their first house), they made sure there were no vents on the south-facing roofs.

The entire house was designed to run solely on electricity, with no natural gas line on the property. Having nothing to combust means that there are fewer vents, so the building envelope is naturally tighter, which means it's easier to keep warm or cool. It also means their carbon monoxide detectors will never go off, though they had to install them to comply with building code.
For back-up power, they avoided a gas generator. They stuck with electricity by installing a Tesla Powerwall battery pack in their garage. Mark manages an app that allows him to choose how much of the power their home produces goes back to the grid or gets stored in their batteries. In the winter, for example, they want more storage in the batteries in the event of a power outage. The solar panels won't produce enough during the short days to cover their needs at night, and the house must have some power in the winter. In the summer, though, they use energy from the battery at night, and only reserve about 10% for back-up. Why? Because having back-up power in the summer is not as critical, and the panels will produce more during the longer days to meet their needs. "We like to think we are sharing this power with the neighbors," Kate says.

To meet their stormwater management goal, the egress windows in the basement have large window wells, with boulders as a retaining wall, and native plants for soaking up runoff water. The large basement windows also let in light and warmth from the southern sun in the winter.
The bigger component, though, is the rain garden swale on their property. With the help of the city, they were allowed a few curb cuts to let stormwater from the street run onto their property. The small bit of grass that they do have is tall fescue, a species of turf that does not have to be mowed or watered as much as conventional turfgrass.
Building on Kate's training in holistic health, they designed a beautiful meditation circle in the back yard.
Costs and Benefits
The cost of creating a healthy, Net Zero, or in their case, net negative energy home has come down. The Hansons estimate they paid about 15 percent more for their home than one built to code, but that the incremental costs could quickly be recouped through lower operating costs. Their electricity is free.
In addition to lower operating costs, they get to live with less maintenance. LED lights mean they never have to change a light bulb. No gas appliances mean no pilot light to fix and cleaner indoor air. Healthier indoor air means air filters do not need to be changed as frequently. And ground source heat pumps mean no outside air conditioner to cleanout.
They seem to have gotten everything right this time. So much so, that Mark started a blog to share his knowledge and show that it is not so hard.

The Coolest Car on the Planet
We would shortchange our readers, though, without covering one of the coolest things on earth right now: Mark's Tesla.
The backstory: Ed Hawkins, a professor in the United Kingdom, wanted to help people visualize global warming. So, he figured out a way to graphically represent the changes in global temperatures over time. Accomplished by using stripes, each year has its own stripe. Blue is colder than average, and red is warmer. Mark spotted this artistic rendering of global warming from a news article that showed a group of meteorologists wearing ties that sported these stripes. That gave him an idea: could his Tesla have those same stripes? He called up the professor to make sure it was okay with him, called the car shop to see if they could do it, and…voila, an electric vehicle that speaks volumes.

The Cool Factor x Two
But the real treasure here is priceless: this home serves its community in two ways:
- It produces clean, renewable energy from the sun. It often provides more than what the Hansons need, so they return it to the grid and let the neighborhood benefit.
- It manages all of the stormwater that runs off the roof and hardscapes on site. Due to the curb cuts, it manages more than what their site produces, providing a service to the neighborhood and surrounding communities.
Who would ever have thought that a home, through its very design and construction, could be of service to its neighbors? Thank you, Kate and Mark Hanson, for your generosity—that kind of thinking is truly inspirational!
Melissa Rappaport Schifman
Melissa became the Twin Cities’ fifth LEED for Homes Accredited Professional (LEED AP) and completed the work necessary to get her own home LEED Gold Certified, the basis for her book, Building a Sustainable Home: Practical Green Design Choices for Your Health, Wealth, and Soul, (Skyhorse Publishing, August, 2018). With her corporate experience in finance, marketing, and business development, and an MBA and Master’s in Public Policy from the University of Chicago, Melissa has been providing sustainability advisory services to businesses, governmental agencies and non-profits, focusing on strategic and operational change that provide bottom-line financial returns. She has led the LEED certification of two million square feet of commercial buildings, written GRI-compliant Corporate Sustainability Reports, is a LEED Pro Reviewer and LEED mentor with the U.S. Green Building Council. She is the founder of Green Intention LLC where she writes about sustainable home living.











