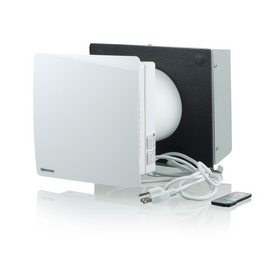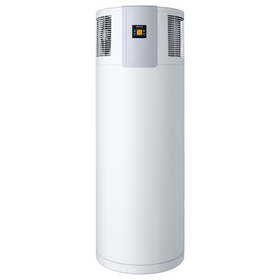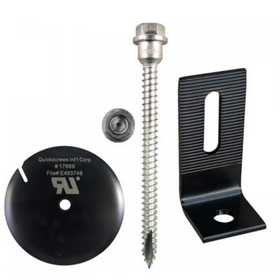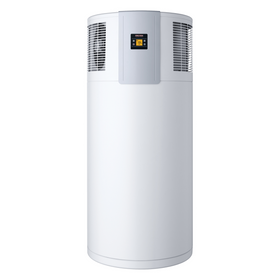
The Net Zero 4-Plex in Kamloops, BC: An Interview with Miles Pruden
Last Updated: Feb 8, 2025In the city of Kamloops, British Colombia, three hours northeast of Vancouver, an apparently run-of-the-mill townhouse is challenging some common assumptions about sustainable, net-zero energy buildings.
Miles Pruden of Nexbuild Construction is the guy behind one of the most sustainable multi-family buildings in British Colombia. The 4-plex is not only designed to achieve net-zero energy status—meaning that it produces as much renewable energy as it uses—but the building is literally bursting at the seams with sustainable construction techniques:
- The concrete walls and floors act as a thermal mass to retain heat in the winter and passively cool the home in the summer.
- The solar heat collector built from greenhouse glass pumps air heated by solar energy into the building when it is needed.
- The hot water from a shower is used to add heat to the home through an innovative drain water heat recovery system that recovers an estimated 40% of the heat from drain water.
- Each of the four units has a 4-kilowatt (KW) solar panel system, which, along with the energy efficient design, should be more than enough to completely power through clean, renewable energy.
What is even more impressive is that this super sustainable 4-plex does not cost a fortune. Miles believes that sustainable construction can be competitively priced with conventional construction. He believes that this net zero 4-plex is a great market case for sustainable building that can show the world that healthy, energy efficient, and sustainable homes can be attainable for all segments of the population.
Rise recently sat down to talk with Miles Pruden to talk about the importance of how this simple, seemingly inconspicuous townhouse represents the possibilities for sustainable construction methods to be more widely adopted.
RISE: How and why did you get interested in sustainable buildings and net zero architecture?
Miles Pruden (MP): I've always liked building things, and I believe the built environment has a profound impact on how we behave and therefore the quality and sustainability of our lives and civilization. As technology, population and climate change accelerate, we can expect more instability as laws and infrastructure struggle to keep up with changing circumstances. Net-zero building works to mitigate that instability and lends itself to designs that are more resilient against instability. For instance, as the climate changes we can expect to see more fires, floods, storms and war. Any of these can cause interruptions to the electrical grid. A home that is able to provide its own power and climate control is more resilient to any of these problems, and the more homes like this, the more resilient the community becomes.
RISE: We find it interesting that you plan to start with energy efficient design, and then add aesthetic and livable features. Could you explain how this approach is different and why it's important?
MP: It makes cost and efficiency the priority so you will achieve those things first. I knew we needed to commit to minimizing exterior surface area from the beginning, because that saves both energy and money.
RISE: What are some of the main sustainability features included in the 4-Plex you're building?
MP: First, the buildings have minimum exterior surface area. Thermal mass allows night time air purge cooling and storage of heat from solar thermal heat collectors. We have drain water heat recovery, along with HRVs [heat recovery ventilators] that preserve the interior temperature when it is to our advantage, but can be switched to purge heat when needed. We also use triple glaze windows and passive solar shading. Windows are recessed from the exterior of the wall to reduce wind chill. The landscaping is designed to keep the north side of the lot cool to allow more opportunities for drawing cool air in and purging unwanted heat. We have a very tight building envelope and we pay very careful attention to the details to avoid all possible thermal bridging. As an example, the bolts that connect the decks to the building would allow heat to migrate through their steel, out of the building. We encase the exterior end of each bolt in insulating foam so that it is almost as well insulated as the rest of the building.
RISE: How do you approach net zero energy in the building?
MP: Really, whether or not we achieve net zero energy depends on the occupants as much as the building. Any building can be net-zero if you don't turn on the heat or power, and the most efficient building may not achieve net zero if you leave your windows open all winter. We define net zero as producing more energy than you use. We eliminated natural gas and provided each home with a grid-tie solar array that we calculated to be large enough to provide all the energy required for these homes. As elements of our building are experimental (mainly our heating and cooling system), there is a bit of guesswork, and it is possible some or all of the units may require upgrades to reach net zero. So far, however, the cooling system is performing beyond our expectations—and for the brief time in April that our solar heat collectors were running, they also appeared to do very well.
RISE: It is interesting that these units are not exorbitantly priced. Do you think that sustainable homes can be priced on par with “normal” construction? What is your “market case” for sustainable buildings?
MP: I think we can get the purchase cost close to normal. We were pretty close on our first try and our costs will come down next time as we apply engineering and lessons learned from the first project. More importantly, when you consider utility and maintenance costs, I think we are already much cheaper than conventional buildings.
RISE: How will smart technology in the home help you to improve future sustainable buildings you work on?
MP: We're collecting data on the performance of these homes and we'll be able to use that to see where we've overbuilt or under-built our systems. This will allow us to trim costs or improve systems on the next project.
RISE: Why did you want to make the 4-plex as affordable as possible for future owners?
MP: I believe democracy depends on it. Democracy depends on a well educated population that's able to make wise, informed decisions. People without (economic) means can't afford the time or resources to participate effectively in that system. Families that can't build equity, can't get ahead. They're at a constant disadvantage. Parents can't provide the same developmental or financial opportunities for their children as those with greater financial means. As the cost of housing climbs, we're building a society of landlords and tenants. If we continue down this path, we'll all pay for it.
RISE: You also plan to include communal spaces once the building is occupied (i.e. a communal garden area). Why do you think that this is important and in what ways can sustainable construction contribute to a strengthening sense of community?
MP: I think it's important because it improves your quality of life if you get along with your neighbors. It helps people build a valuable social network. As to how sustainable construction can contribute to strengthening a sense of community, maybe a shared set of values will give us something to talk about. Maybe our lower bills will mean we need to work less and can spend more time hanging out on the common patio enjoying a BBQ and a cold beer. But generally I think strong community and sustainable construction are two separate benefits. Our mission is to build a better world through infrastructure. To achieve this we foster sustainability, health, wealth, education, social connectivity, ethics and kindness in all we do, and particularly in our built environments.
Table of Contents
Tobias Roberts
Tobias runs an agroecology farm and a natural building collective in the mountains of El Salvador. He specializes in earthen construction methods and uses permaculture design methods to integrate structures into the sustainability of the landscape.










