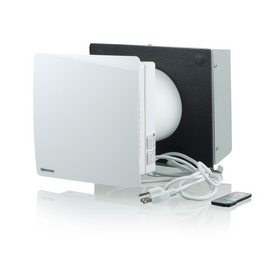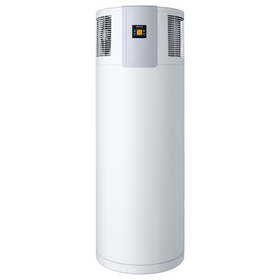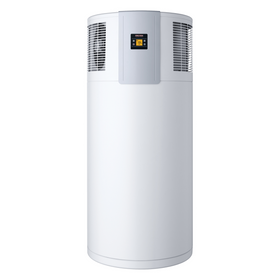
Octagonal Sedona Net-Zero Home
Last Updated: Mar 17, 2025After three days of hiking the famed red rocks in Sedona, Arizona, Bev Bow turned to her husband, Don Fries, and said, "Let's start looking for property to buy." That's not unusual. The town's star-filled dark skies, clean mountain air, vibrant high-desert landscape, and towering red rock formations interwoven with hiking and mountain biking trails, work their magic on visitors.
Bow and Fries were no exception, and yet they were. They bought a site that winds up a hill with views of the red rocks they love. They also knew, from the get-go, that they would build a net-zero house. "Even before we were married eight years ago, in our separate lives, we were both committed to energy saving and environmental issues," says Bow. "We both always had dreams of building a truly energy-efficient home."
Table of Contents
- Super-Insulated Octagon
- Net-Zero Strategies
- Healthy Home, Healthy Life

"Building our own house, and doing it in a sunny location, meant going with solar," she continues. "We moved here from Oregon, where doing a net-zero home is more difficult." In Sedona, which is at an elevation of 4,500 feet and has an average of 278 sunny days per year, "Why wouldn't you do net-zero," she adds.
Super-Insulated Octagon
Because the lot lent itself to multiple faces opening to the spectacular scenery, Fries drew the home as an octagon. The couple then turned their drawing over to architect Max Licher of Design Group Architects in Sedona.

The firm, like Fries and Bow, places sustainability as a high priority in the design and development of new homes. For Design Group, sustainability is multifaceted. In their view, a sustainable home blends in with its natural environment, to keep clients in tune with nature. Sustainability minimizes or eliminates the use of non-renewable energy and materials and creates a non-toxic, healthy indoor environment.
First of all, Licher designed the one-level, 3,005-square-foot home (with garage) with the right orientation for passive solar gain, which minimizes the amount of energy required to heat and cool the house. The couple selected Hurd H3, insulated double-pane windows with Low-E coating and a .33 U-value. "The high-efficiency windows on the south side, especially, were made for solar gain and heat retention," says Fries, "but the overhangs protect us from late-spring and summer sun."
Next came the super-insulation process. The roof includes a minimum of five-and-a-half inches of open-cell spray-foam insulation, plus fiberglass batts, for an R-value of 41. "Because of the octagonal shape of the roof," Licher says, "more insulation was used as the roof got higher. The insulation around the roof beams at the top is significant, really deep."
The walls include five-and-a-half inches of spray cellulose and another inch of polystyrene foam that's part of the stucco exterior, reaching R-25. The slab-on-grade concrete floor gets thicker toward the windows, up to five to six inches thick, to maximize solar heat gain. In the evenings, the mass radiates the heat to keep the home a comfortable temperature throughout the night. The builder also introduced two inches of R-10 Styrofoam to the edges of the slab and stem wall to footings.

Net-Zero Strategies
The couple selected a grid-tied system. It includes a 10.71 kW DC Solar PV array and 64 square feet of high-performance SunEarth solar collectors with 80 gallons of storage with back-up electric elements. The solar array powers all of the electrical in the house. It's also connected to 12 kW of SMA off-grid battery-based inverters connected to 13 kWh of lithium batteries to power the couple's Tesla.

Healthy Home, Healthy Life
When Fries and Bow moved to Sedona, they founded Healthy World Sedona, an organization that promotes and supports plant-based living. The organization produces cooking demonstrations, health and nutrition conferences, and the immensely popular annual Sedona VegFest. Since their home was completed in 2015, Fries and Bow have held regular vegan potlucks at their home, where up to 50 members of their community gather to feast and converse.

The home has two bedrooms, two bathrooms, two offices, and a greenhouse. A fenced area and gate lead to the front door, located at the back of the site, where gardens and fruit trees grow. The couple also purchased a lot below their home, which they use for additional gardening space and parking for their guests.
Camille LeFevre
Camille LeFevre is an architecture and design writer based in the Twin Cities.













