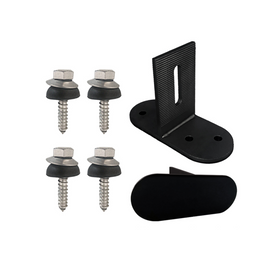
An "Electric Bungalow" in Urban St. Paul
Last Updated: Feb 23, 2025When the elderly gentleman across the alley asked Tom Fisher and Claudia Wielgorecki if they'd like to buy his house, they said yes. It was just the opportunity the couple had been seeking. Their three-level home in St. Paul, where they'd raised their two daughters, had become too big for the couple: They'd long closed off the third level to conserve heat in the winter.
Fisher and Wielgroecki had also discussed what it would take to live a low-carbon life and where they might age in place. Fisher is the former Dean of College of Design at the University of Minnesota, a longtime architecture professor, director of the Minnesota Design Center, and Dayton Hudson Chair in Urban Design in the College of Design. Wielgorecki is a former architectural historian and computer programmer.
Table of Contents
- Built on the Existing Foundation
- All On-Grid All-Electric Home
- Low-Carbon Life

So, they turned their house over to their daughter and son-in-law with two children, got their younger daughter and son-in-law to move in next door, and began working on what their architect calls their "Electric Bungalow." Designed by Salmela Architect in Duluth (Fisher has written several books on architect David Salmela's work), the 1,700-square-foot infill house in an urban neighborhood near the University of Minnesota runs on solar power.

"The goal in doing this house was to show how one could do a relatively affordable, urban, energy-efficient house on a very tight urban site," Fisher told Rise readers back in 2019. "Cities all over the world have old houses on tight urban sites that need to be redeveloped. I was hoping this house would be an example of what you could do."
Built on the Existing Foundation
The team discussed whether to keep the existing structure, a single-level, one-bedroom, 700-square-foot bungalow. "But, the wood frame of the house was caving in," Fisher recalls. So, the team deconstructed the house with help from an organization that employs former convicts. Concrete, wood, appliances, metal, stucco, and other materials went in separate bins for recycling. Stained-glass windows found new homes. Fisher says that 80% of the former structure was recycled.
They kept, however, the 1911 basement and foundation. "That allowed us to avoid excavation, which would have disturbed the existing oak trees on the site," Fisher says, some of which were upward of 100 years old. Keeping the basement and foundation also reduced the couple's construction costs.

Elsewhere in the home, double-pane argon-gas-filled Marvin windows project outward. These windows bring in additional daylight and capture views of the treetops and night sky (while providing privacy). The large windows have ledges made into built-in window seats. The smaller windows have sills that function as shelf space.
All On-Grid All-Electric Home
The team capped off an existing gas line early in the construction phase. The couple wanted to decarbonize the house and reduce their risk of exposure to carbon monoxide. With a grid-tied 5.4 kW solar array on the south-facing roof slope, they now power much of their all-electric home. Fisher enjoys checking in with the app on his phone that shows how much energy they've purchased daily, how much energy they've generated, the energy stored in their Tesla Powerwall home battery, and how much electricity they've used. "Very early in the morning," he says. "we may need to draw from the grid until the sun comes up.

Low-Carbon Life
"Our goal was to lead a low-carbon life," Fisher says, "to live off the grid and use solar as much as possible." Outside is a clover lawn and landscaping with native plants that need neither water or chemicals. The couple kept the existing garage, which was only about ten years old. It also provides a privacy screen for their small fenced-in backyard—with gates to their daughters' homes next door and across the alley.

The couple moved into their electric bungalow in June 2019. Because of its central location in the "family compound," as Fisher calls their proximity with their daughters and families, the grandparents and their new airy open home became the "pandemic bubble."
"The whole family would come over and hang out on the main level," Fisher says. Living through the pandemic also reassured the couple that their "retirement plan" was in place and workable, Fisher adds, with their daughters close at hand on either side.

For now, though, the couple "uses every square inch of the house," Fisher adds. Having achieved a low-carbon life, he adds, "It's great living in this all-electric house."
Camille LeFevre
Camille LeFevre is an architecture and design writer based in the Twin Cities.















