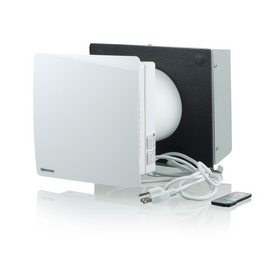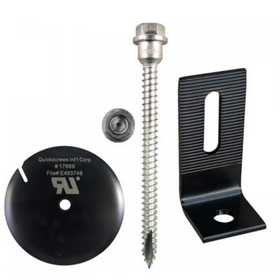
Three Inspiring Examples of Recycled Houses in New York
Last Updated: Feb 13, 2025When most of us think about recycling, we conjure up images of red or green bins at the end of driveways or in front of apartment buildings filled with aluminum cans and cardboard boxes. While curbside recycling programs have certainly picked up steam in the past decades and are responsible for diverting an enormous amount of trash from landfills, the value and ethic of recycling are ramping up to include all sorts of creative uses of “used” material (also known as trash)—particularly in the home building industry.
According to the Environmental Protection Agency, 548 million tons of construction and demolition (C&D) debris was generated in the United States in 2015—more than twice the amount of generated municipal solid waste. As the population continues to grow and existing building stock continues to get older, finding ways to recycle the raw materials that make up our homes will become increasingly essential. While new building technologies, materials, and practices can certainly increase the energy efficiency and healthfulness of our homes, the embodied energy associated with building a new home from scratch is almost always the less sustainable option. For this reason, many leading sustainable construction experts believe that the greenest homes are the ones that are currently standing.
Finding innovative ways to renovate existing homes will undoubtedly reduce the carbon footprint of the homes we inhabit. Carbon zero retrofit kits are commercially available and make economic sense for many homeowners. However, new buildings and homes will undoubtedly continue to be built.
Reducing the embodied energy of the homes we build is one important strategy for improving the overall sustainability of new housing stock. Most of the embodied energy of construction material comes from extraction (mining or logging, for example), manufacturing, and transport. Incorporating local recycled materials into new home construction can significantly reduce any home's embodied energy and carbon footprint.
In recent years, architects, builders, and homeowners have been pushing the boundary of how recycled materials can be incorporated into our homes. While salvaged barn wood is one way to incorporate beautiful, vintage furniture into your home, we rarely consider used tires, mushroom spores, or old wine bottles as potential parts of our homes. Below, we briefly detail three unique homes across the state of New York that has found ingenious ways to incorporate a wide array of recycled materials into the construction of beautiful, sustainable homes.
Table of Contents
- K House by CODA
- The Cronk Earthship
- The Aviator´s Villa

K House by CODA
This beautiful and unique house located in Spencer, New York, doubles as a studio for a local artist. The owner was intent on incorporating a wide array of recycled materials into the construction of the home and studio. When the idea of a recycled studio in the woods of upstate New York was put before Caroline O’Donnell of CODA Architects, she recommended that her client reutilize the charred wood of a cabin that had recently burned down on the property. Caroline mentions that even though the owner said that she wanted a recycled house, “it did not occur to her to use the charred wood of her recently burned home.”

This strategy drastically reduced the amount of wood needed to construct the home/studio. Still, it also reduced the emissions associated with transporting wood that might have been cut, logged, and milled on the other side of the country. The charred wood used in the home is similar to shou sugi ban, the Japanese technique of preserving wood through slight burning. The wood from the burned-down cabin offered a recycled, locally available wood resource that wouldn’t need to be chemically treated or cured for durability.
The home reused the existing concrete slab where the prior cabin had stood as another form of recycling and reducing material needs. The construction also ingeniously incorporated local stones and mushroom spores in the design and construction, while recycled glass and clothing were also part of the final construction. The roof was designed to collect water at the service end of the building for re-use in the bathroom and kitchen, thus reutilizing and “recycling” water that would otherwise have to be pumped in from a distant source at an enormous ecological and energetic cost.

The porch roof of the K House purposefully incorporates a “hole” to allow one of the existing trees on the property to penetrate and integrate into the building. Along with several other trees near the building, the tree is woven into the home's ambiance in a unique and beautiful biophilic design.

The Cronk Earthship
In Lorraine, New York, Antony, and Melissa Cronk, along with their three children, the youngest of which was only one year old when construction was finished in 2015, offer a fantastic story of how hard work and persistence can lead to a beautiful, resilient, and sustainable home that found a use for more than 1,300 used car tires and over 10,000 wine and liquor bottles.
Energy Saving Products for the Home
Shop home improvement products that help save and conserve energy (power) in your home.

Vents TwinFresh Comfo RA1-50-2 Ductless Energy Recovery Ventilator
Vents
In Stock

Stiebel Eltron Accelera 300 E Heat Pump Water Heater
Stiebel Eltron
In Stock

Emporia Classic Level 2 48 AMP EV Charger UL Listed
Emporia
In Stock
2 Colors

AFM Safecoat Almighty Adhesive Case of 12
AFM Safecoat
In Stock

Stiebel Eltron CON 300-2 Premium Wall-Mounted Convection Heater - 202030
Stiebel Eltron
In Stock

AFM Safecoat 3 in 1 Adhesive
AFM Safecoat
In Stock

QuickBOLT QB2 with Microflashing Multi Roof Mount Solar Panel Fastener Kit
QuickBOLT
In Stock

Stiebel Eltron Accelera 220 E Heat Pump Water Heater
Stiebel Eltron
In Stock

Stiebel Eltron DHC-E 8/10-2 Plus Point-of-Use Electric Tankless Water Heater - 202145
Stiebel Eltron
In Stock

Stiebel Eltron CON 150-1 Premium Wall-Mounted Convection Heater - 202026
Stiebel Eltron
In Stock

Starting almost a decade ago, the Cronks embarked on a mission to build their own Earthship, a sustainable building design and philosophy that focuses on reutilizing materials to create net-zero homes that don’t require any outside inputs. Over five years of work, the Cronks filled and compacted over 1,300 used tires that they had collected from junkyards, repair shops, and even folks on Craigslist looking to get rid of their used car tires.

The thick and strong walls act as a thermal mass that captures the heat from the sun during the day and slowly releases that heat back into the home during the night. The Cronk Earthship home also utilizes a passive solar design to minimize external heating needs by capturing and storing the sun's heat. The over 10,000 recycled glass bottles offer beautiful mosaics throughout the 4,000-square-foot home, including a beautiful glass bottle entryway into their home.

The Aviator´s Villa
Incorporating recycled materials into homes doesn’t necessarily mean that our homes have to look rustic, vintage, or antique. Architects, builders, and homeowners find innovative ways to create ultra-modern, futuristic-looking homes made almost entirely from recycled materials with a bit of creativity. The Aviators Villa in Dutchess County, New York, is a perfect example of modernist construction with many recycled materials.

Since the dawn of commercial aviation about 100 years ago, thousands of used airplanes no longer flight-worthy have ended up at airplane graveyards. Airplanes, of course, are pretty big vehicles of transportation. The massive amounts of aluminum and other metals that go into airplane construction offer a great source of durable material for constructing modern homes and buildings.
Tobias Roberts
Tobias runs an agroecology farm and a natural building collective in the mountains of El Salvador. He specializes in earthen construction methods and uses permaculture design methods to integrate structures into the sustainability of the landscape.



