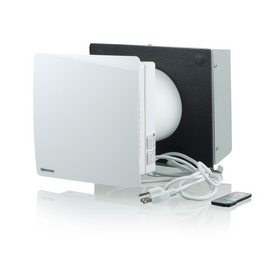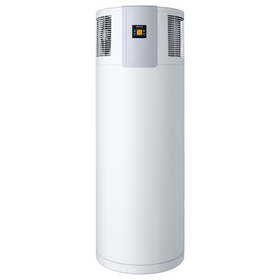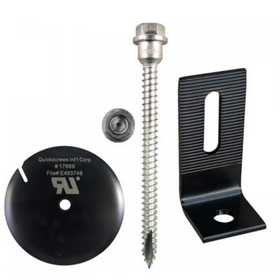
Vancouver’s First LEED Platinum Home, 8 Years Later
Last Updated: Apr 13, 2025Words like passive, green, modernist design, passive solar design, and native plant landscaping are now becoming basic conversation currency in Vancouver’s home building sphere. But it’s still not as common to hear things like ‘LEED Platinum-certified’ being tossed around.
The very first LEED Platinum house in Western Canada was actually completed in Vancouver in 2010, cleverly tucked into a leafy Dunbar neighborhood on the city’s west side. Perhaps not surprisingly, the home was built by (and for) one of the co-founders of Natural Balance Premium Home Builders, Nick Kerchum.
Kerchum worked with architect Fritz de Vries to create a home that achieved a delicate interplay between the natural landscape, incorporating privacy with views, and achieving balance with passive features and design details meant to maximize the sun’s energy.
Table of Contents
- What is (still) cool about this house?
- The Road to LEED Platinum
- And then there’s Passive House Certification
- Bottom Line

What is (still) cool about this house?
Plenty. The two companies worked together to achieve maximum effect from passive solar design, like:
- Open design: The house was a deviation of sorts from the predominant arts and crafts style of the ‘hood. Dunbar’s charming collection of heritage style homes stood in contrast to this newcomer. The intention behind the modernist design was to create a space that worked to bring families together in shared spaces, instead of creating division, with the nooks and crannies that come with heritage spaces.
- Roof overhangs: meant to provide shade during the long, hot days of summer and capture heat from the sun during shorter winter days, when the sun is lower in the southern sky.
- Green roofs: Not one, but four. At the time it was cutting edge, and an innovative plan to help manage stormwater run-off in ‘Raincouver.’ It also created a space that would be welcoming to local pollinators and birds.
- The use of black basalt: to absorb heat during the day, and release it into the evening.
- Solar hot water heating.
- Materials to enhance indoor air quality: the millwork, cabinets, paints, and finishes were zero VOC and formaldehyde-free.
- Triple glazed windows: the home incorporated a great deal of glass, so triple glazing helped to maintain indoor temperatures.
- Water-saving: low flow faucets and dual flush toilets.
- Landscaping: The thoughtful addition of trees that bear fruit, literally (because there’s nothing like harvesting apples from your own tree).

Taking two years to complete, the home was the ultimate poster child for green building in Vancouver and likely served as a show home of sorts for Kerchum’s own business.
The result? A home that Kerchum and his (then) young family could enjoy safely (think non-toxic materials and surfaces) along with some nice recognition in the form of awards. The home was the recipient of the Royal Architectural Institute of Canada (RAIC), Award of Excellence, Green Building, Honourable Mention, and was the 2010 National SAM Award winner, Green Home Category (Awarded by the Canadian Home Builder's Association).

The Road to LEED Platinum
Today, you’ll find only a handful of other LEED-certified single-family homes in Vancouver. According to the US Green Building Council’s project directory, there are only five projects certified under the LEED for Homes rating system. This perhaps has something to do with the intensity of the certification process. It seems to stand as a bit of a hurdle – and may partially be in the way to it taking off in popularity.
LEED stands for Leadership in Energy and Environmental Design and is now recognized in over 160 countries for green building techniques.
In Canada, the certification process itself is administered by the Canada Green Building Council, (who also provides a current list of some of the LEED builders in the country on their website). The process includes prerequisites and credits. Prerequisites are the required elements, and credits are optional elements that result in points. It’s the number of points that determine the four levels of LEED certification: certified (40 points), silver (50 points), gold (60 points), and platinum (80 points—quite a big jump from certified!). Want to include a few items but not others? The lower level of ‘certified’ may be an attainable goal. As for the process itself, there is paperwork, fees, and third-party inspections to check for quality.

According to the CaBGC site, LEED certification “provides independent, third-party verification that a building, home or community was designed and built using strategies aimed at achieving high performance in key areas of human and environmental health: location and transportation, sustainable site development, water savings, energy efficiency, materials selection, and indoor environmental quality.”
LEED can be as intensive or as broad a brushstroke as the particular builder has bandwidth for. You can fall down the rabbit hole of forecasting energy use and tracking down zero VOC EVERYTHING to planning your material usage down to the last bits of wood cuts. Hence the levels.

And then there’s Passive House Certification
In contrast to the many levels of LEED (and the different rating systems for commercial buildings), passive house certification is a single certification and is based on energy conservation and the comfort of individuals that live in the house. Think temperature control. In Canada, the passive house does seem to be gaining popularity—according to the website, there are at least 20 passive house certified homes in British Columbia alone.
Conceptualized in Germany in 1996, the certified ‘PassivHaus’ meets the following energy specifications:
- Space Heat Demand: Maximum 15 kWh/m²a or heating load maximum 10 W/m²
- Air Tightness: Maximum 0.6 ACH @ 50 Pa (pressurizing and depressurizing)
- Total Primary Energy Renewable (PER): Maximum 60 kWh/m²a
If the above numbers don’t mean much to you, don’t worry. You can take courses on Passive House Certification, or work with a builder or designer that is already well versed in the process (there are many).

Bottom Line
From LEED to Passive and everything in between, there’s no disputing the fact that sustainability is becoming a key intention in the home renovation / home building world. With a rapidly evolving body of knowledge and more people undertaking the challenge, it can only serve to pave the way for the projects to come.
Joy Wood
Joy grew up in the natural beauty of the North Okanagan, nestled near the foot of the Monashee Mountains. Hailing from a family of home builders, both the environment and home construction became closely intertwined in her youth. Today, she and her builder hubby are raising their family in Vancouver, where she avidly follows the current sustainable construction trends as the city aims for the title of ‘Greenest City’ by 2020.










