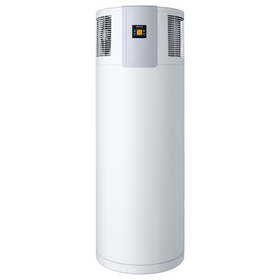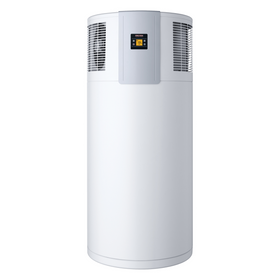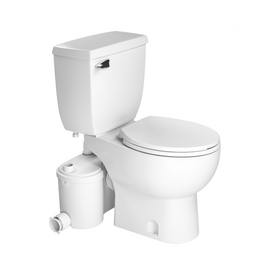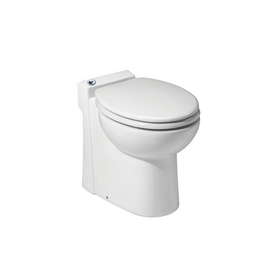
A Perfect Prefab: A Credit to the Neighborhood
Last Updated: Feb 13, 2025After living in a 100-year-old, two-story house in Portland for several years, Renee and her husband (and their cat) wanted a change; but they took their time. They had a lot, on top of a hill in rural Sonoma, rich with trees. They searched for a small, environmentally friendly housing option for almost a decade and were leaning toward prefab or modular.
The question uppermost in their minds, says Renee, was, "Why build a new house? How to move to a new house and be environmentally conscious?" The new home, she adds, "needed to have as many sustainable features as possible to trade off the costs of building new."
Table of Contents
- LivingHome, Sustainable Home
- Plant Prefab: An Arranged Marriage That Works

While looking at prefab and modular options online, she found LivingHome, by Plant Prefab in Rialto, California. The homes range in size from accessory dwelling units (ADUs) to single-family homes and multi-family homes. They're designed, fabricated, and arrive on-site as modules. The company adheres to strict sustainable guidelines it developed, called Z6. The company also uses the United States Green Building Council's (USGBC) LEED Certification Program and the Environmental Protection Agency's (EPA) Energy Star® program to clarify its performance.
Moreover, Plant Prefab has pledged to become carbon neutral by 2028 operationally. The factory recycles or reuses 80 to 90% of its construction waste and uses energy-efficient lighting, cooling, and machinery. The homes incorporate high-performance heating and cooling systems, Energy Star appliances, smart energy monitoring, LED lighting, recycled high-performance insulation, drywall with a high recycled content that's also mold-resistant, and non-combustible, low-flow water fixtures, and solar-ready or net-zero design.
The couple was on board with all of those features, especially the following of the LEED guidelines. "The LEED certification option gave me a sense of what criteria the construction met with design elements and sustainable strategies," she says. LivingHomes are also cost-effective, she adds. "I could understand what we wanted to add to the house and how it would affect the cost."
However, what really sold, Renee, was the design—and the fact that she could tweak the design online before even contacting Plant Prefab. "The mockup online really appealed to us," she explains, "and included details I'd never considered. The pricing was clear, and we could add on features if we desired. Plus, I could play with the design, engage my imagination in creating my home, before I had to commit to anything."
The couple chose LivingHome 6 with a flat roof. The home's U-shaped floor plan features a central courtyard entry. The entryway separates the master suite (on one side) from the guest rooms (on the other side) and the open-plan living, dining, kitchen area. "The design blends mid-century and modern design," says Renee. "We love the wings, the proportions, the repetition of shape, the clerestory windows, and the way the light moves through the house."

LivingHome, Sustainable Home
The couple's rural site is 600 feet up on a hill in the woods and seven miles from the coast. "Being we're in a rural county with lots of regulations," Renee says, "the home's location on the site was partially determined by the soil test the engineers did for the septic system. There was some preexisting access to the lot that also influenced where to put the house. LivingHome works with a contractor, and he had to say, 'Yes, you can put a LivingHome here," before we could start."

Renee acted as the project manager for the build. The contractor worked with Renee to put in the foundation and get the county's plans approved. Renee's husband rotated the house plan to sit at the cardinal points on the property. The couple paid an additional cost to have a three-foot overhang on the backside of the house, "which shades us from the heat in summer," she says. They also chose to put the solar panels in the yard rather than on the roof.
Sustainable Construction Materials
The couple clad the exterior in Hardiplank, with cedar accents. "We're located in a wildlands fire interface," says Renee, "so fiber cement board was essential. It's close to being fireproof and helps with our anxiety living in this part of the country." They upgraded the flat roof to handle, in the next year or two, a living or green roof.
"The upgrade makes sure the structure can handle soil and water," Renee explains. "There are scuppers on the sides of the roof so that water will drain off, and it will be considered fireproof once I plant it with sedums and succulents." Because the property is fast-draining and includes a new French drain, Renee adds that she'd like to incorporate a swale into the landscaping in the future.

The 1,300-square-foot home has three bedrooms and two baths. The finishes include zero-VOC paints, stains, and sealants, and low-VOC millwork. Vents incorporated into the structure automatically expel mold-causing humidity. The windows and open floor plan provide lots of natural daylight and cross-ventilation. Minimal ductwork reduces dust and allergens.
The house is 100-percent electric, powered by 24 solar panels. The house's systems also include a heat-pump water heater and Daikin mini-split system for heating and cooling.
After a year, we generated more than 10 megawatts and used slightly over five," Renee says. "We're totally net-zero. We got a nice credit from PG&E.
The cabinets are plywood with maple veneer. The floor is cork. The counters are Cesar stone. The house has high-performance Anderson windows and doors. While the model comes with appliances, Renee upgraded to an induction stove, "which is extremely fabulous," she says. The bathroom tile features tiles with high recycled content.

Plant Prefab: An Arranged Marriage That Works
Having lived in the house for a year now, Renee and her husband are still thrilled with their LivingHome 6. "It was the most bang for our buck on cost, the LEED certification was Platinum, and it met our needs in terms of space, as we wanted three bedrooms but didn't want a huge house," she says.
Because Renee and her husband planned the house "on paper" before purchasing, they had few concerns. Still, Renee says, "It was like an arranged marriage! We didn't walk into a LivingHome6 until we walked into our own house!" But "everything feels good. The proportions feel good."
Plus, because of the way her husband sited the house, on the summer solstice, "the sun sets through the windows opposite each other, and the sun rises through the windows on the winter solstice, so the house is completely aligned to the two solstices." She adds that "the stars just jump in through the clerestory windows at night, and trees tightly surround us; palm trees, coast live oaks, and bay trees."
"The house just snuggles into the site and looks like it's always been there," she adds, "yet the design gives it a real presence. We've had at least two people who down the road say we're a credit to the neighborhood. The mail carrier, the UPS guy, the Lyft driver—they've all said it's such a cool house. We think so, too."
Camille LeFevre
Camille LeFevre is an architecture and design writer based in the Twin Cities.










