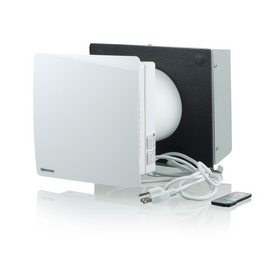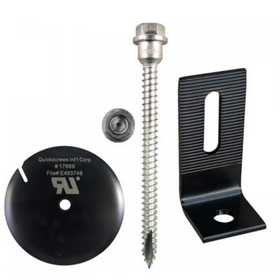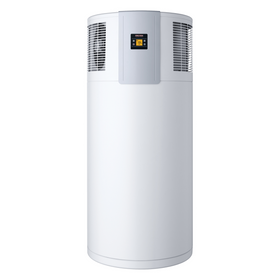
A Tale of Two Eco-Houses: Net Zero Year-Round Livability in Phoenix
Last Updated: Apr 13, 2025Anchoring a sprawling multicity metropolitan area in the desert known as the Valley of the Sun, Phoenix might be considered by some as the most unsustainable city in the United States (think no natural water, over-watering of lawns and golf courses, not a “walkable” city). Many, including Dr. Auriane Koster, Sustainability Manager for Pierce Energy Planning, beg to differ.
In her article “How Sustainable is Phoenix?” she writes that the city “is home to the first-ever degree-granting institute dedicated to learning about and teaching sustainability: Arizona State University’s (ASU) School of Sustainability. Established in 2006, the School is part of the Julie Ann Wrigley Global Institute of Sustainability, which is the center point of ASU’s sustainability initiatives. Many students and professors are focusing on sustainability issues in Phoenix.”
Dr. Koster adds that “Phoenix can actually be used as a model of sustainability. In April 2016, the Phoenix City Council adopted eight 2050 Environmental Sustainability goals as part of the city’s General Plan. These goals focus on: waste; transportation; clean air; water stewardship; local food systems; building and land use; and parks, preserves, and open spaces.”
A critical part of helping Phoenix become a sustainable city, she concludes, “is the role that each citizen has. Looking to live a more sustainable life in Phoenix? It is not as hard as it may seem!” Especially, says homeowner Aaron Raichura, when a modern net-zero-certified home comes on the market.
Table of Contents
- Prototype 1: EcoInn 1
- Prototype 2: EcoInn 2

Prototype 1: EcoInn 1
In 2013, Austin Trautman and architect Matthew Salenger (of CoLab Studio) designed and built an affordable ultra-sustainable house on an infill lot as a prototype for other residences in the Phoenix area. “The home was designed as a contemporary equivalent of the ‘case study’ houses of the 1960s,” Trautman says, “though built for our time and place, and with sustainability in mind.”
The home surpassed LEED Platinum certification. It had a blower test rating of .68 ach50, “which might be a record in Phoenix,” Trautman says. The 1,500-square-foot house uses around 6,000 kilowatt-hours (kWh) (about $700 worth) of electricity per year, provided by a 3.6 kW solar PV system.
The design of the net-zero house utilized advanced framing techniques to reduce the amount of lumber by 20 percent. The walls were framed at 24" instead of the typical 16". The studs were aligned with the roof trusses, allowing for the reduction in structure.
This approach also reduces heat transfer and increases space for insulation.R Guard on the exterior allows moisture to breathe out, “with the caveat that you have space for it to breathe,” he explains, “so we made our own cladding that mimics the saguaro’s vertical vents, with a one-inch gap between the metal siding and the house, with a vent on the top and bottom.”

The home contains two bedrooms, two bathrooms, an office space, and a spacious great-room open to the kitchen. Large glass doors allow the interior to flow from space to space, and connect the inside with the private exterior courtyard, an outdoor living space screened by slatted metal. A hidden door within the slats is located between the two parking spots.

Siting the courtyard at the front of the lot “solved all of our design dilemmas,” Salenger explained to Builder. “It made sense to put living spaces upfront but I didn’t want a door into a living room, plus there’s some kind of break between living and the street, and the big issue was that an interior courtyard would cost so much more in finishes.”
The team used rusted untreated steel sheets sliced into strips of various widths to create the slats. They computer-modeled gaps in between the metal slats to modulate degrees of transparency that, simultaneously, let breezes through but offer privacy at standing and sitting eye levels. The house, Prototype 1, won numerous awards, including the SRP Sustainable Award and APS Energy Award.
Raichura was smitten. But the house wasn’t for sale. Trautman, by then, had started Vali Homes, with the prototype being used as an Airbnb called EcoInn. Meanwhile, Trautman and Raichura became good friends. When Prototype 1 went on the market again, Raichura bought it. “He’s the perfect owner for a Vali home,” Trautman says. “We really want owners who know what these homes are all about; we’ve kind of created an inner circle of ‘Eco Ninjas’ (what we call our followers).”
Raichura was thrilled to purchase and move into his dream home. “By then, I not only loved the aesthetics but also realized how amazing the house was in terms of high-energy performance,” he says. “The home’s sustainability aspects were a big part of my buying decision.”
Prototype 2: EcoInn 2
By 2016, Trautman, Salenger, and Vali Homes had completed another prototype next door on another infill lot. The all-electric, net-zero solar house has three bedrooms, two baths, and an outdoor courtyard with slats similar to Prototype 1. The second home, Prototype 2, is currently the popular AirBNB, also called EcoInn.
In siting the house, Trautman says, “We asked, ‘What would a native culture do in this climate?’” The team used a low-slope roof with a four-foot overhang on the south, “to heat the house for free all winter,” he says, “and keep the sun off the glass in summer. Tons of south-facing glazing means you never need blinds and can look to the courtyard.”
The house has Windsor windows, Cardinal 366, Low-E and argon filled. “We did double pane windows, which aren’t really necessary in this climate, but they do improve the comfort,” he says. Wood-framed on the inside to aesthetically warm up the concrete floors, provide open plan living, and window expanses; the windows have aluminum cladding on the exterior for durability.

The house’s double stud, 10-inch-thick walls are filled with cellulose, creating R42 insulation. “It turns out we don’t need that much insulation in Phoenix,” Trautman says, “but it was easier for the framer to do it that way.” Prototype 2 also uses R Guard on the exterior with the same saguaro-like cladding as Prototype 1.
The 2 kW solar panel system generates 70 percent of the home’s energy. “The new SRP [Salt River Project power and water] utility rates incentivize installing less solar than what would generate net-zero energy,” Trautman explains. “Basically, the per kW energy use is super low, so using a bunch of energy is cheap, as long as you don't hit high demand charges. It's an odd structure that I don't think was well thought out.”
Dual-air filtration runs 24 hours, and the house uses water filtration systems that eliminate chlorine and impurities in showers and drinking water. Mini-split pumps, powered by solar, do the heating and cooling. “The HRV ‘precools’ [the air] by transferring the energy from the outgoing air to the incoming air,” Trautman explains. “That's about a 75 percent efficient process, keeping three-quarters of your dollars while providing fresh, filtered air to living and sleeping spaces.”
Trautman monitors the house constantly for air quality (including CO2 and VOCs) and temperature. “I’m often comparing EcoInn with my condo on the same days,” he says, “and the air quality in my condo is terrible. I often need to turn on a fancy air filter because VOCs are high, or open a window because there’s too much CO2. EcoInn regulates all of this automatically.”

Testimonials confirm Prototype 2/EcoInn’s livability. “The net-zero home design and energy recovery ventilator made the house temperature so incredibly comfortable and dust-free even when it was 113 degrees outside! This is how homes should be built,” said Cecilia. Adds Carolyn, “The house is an advanced eco house and was amazingly comfortable. The air is filtered, the temperature is always stable, and the design is very intentional.”
Trautman is so enamored with the home’s success, that he’s thinking of moving his family into Prototype 2 next year. Raichura confirms that he’s not leaving Prototype 1 anytime soon. “This is my forever home,” he says. “I know that’s hard to say because I’m only 40 years old, but I feel committed to this place. It’s important to do what’s right to reduce our own carbon footprint as individuals. Living in this house is doing my part.”
Camille LeFevre
Camille LeFevre is an architecture and design writer based in the Twin Cities.










