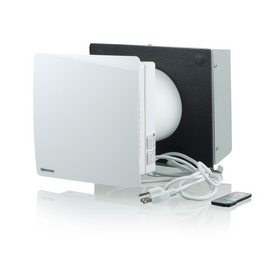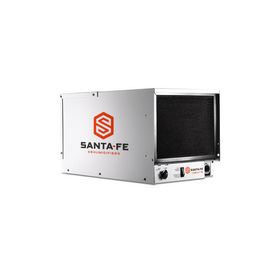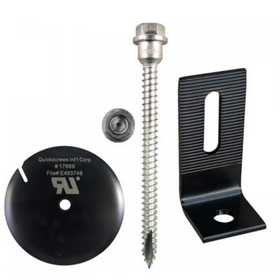
British Columbia Passive House Stays Cool in the 2021 Heat Dome
Last Updated: Mar 19, 2025In late June and early July, an unprecedented heatwave—also referred to as a heat dome—settled over the Pacific Northwest, bringing triple-digit temperatures that caused hundreds of deaths and ignited wildfires. In British Columbia, temperatures reached 121 degrees Fahrenheit.
Table of Contents
- Prefab Passive: From Europe to Canada
- Sustainable Systems
- Comfort and Quiet

Following this extreme weather event, World Weather Attribution, a collaborative group of nearly 30 scientists, conducted a rapid analysis of the record-breaking heat. "Based on observations and modeling, the occurrence of a heatwave with maximum daily temperatures (TXx) as observed in area 45–52 ºN, 119–123 ºW, was virtually impossible without human-caused climate change," the researchers found.
The researchers also observed that the temperatures in the heat dome were so extreme they were far outside of any historical records. This fact made the researchers' ability to quantify the rarity of the weather event extremely difficult.

A family in Invermere, BC, managed the heat in comfort, however. They live in a super-insulated, airtight Passive House with an HRV fed by a geothermal heating and cooling system. "We remained comfortable during the recent heatwave," says Tomaž Stich, who lives in the home with his wife Jasminka and their two teenagers.

"That's one of the best things about a Passive House: the comfort," he says. "But it's also extremely energy-efficient and quiet." Not only does the Stich home not have an air conditioner, but it also doesn't have a heater.

Prefab Passive: From Europe to Canada
The Stichs are founders of Stich Passive Design, a consulting firm. Tomaž is the lead engineer and designer and a Certified Passive House Designer. Jasminka runs the business and is an advocate for healthy and environmentally sustainable homes. They designed and constructed their house, in part, to demonstrate the sustainable technologies they use in designing and building their clients' homes. Their home also shows the benefits of Passive House design.
"We have open houses a lot," says Tomaž, "and people randomly stop and knock on the door wanting to take a look." The office of Stich Passive Design is also conveniently located above the garage attached to their home.

Because Tomaž is from Slovenia (the Stich family moved to British Columbia 12 years ago), he utilized his European connections in sourcing materials for the home. The home's prefabricated walls, comprised of cross-laminated timber (CLT) with wood fiber insulation, were fabricated by a carpenter in Slovenia who Tomaž knows and trusts. The carpenter and his team installed the European Passive House certified windows into the CLT panels. They also attached the wood siding to the panels; slats of tongue-in-groove spruce stained gray.
The wood fiberboard insulation, says Tomaž, isn't yet produced in North America. He specified two layers—10-inch and four-inch—fiberboard for the walls. The roof has 16 inches of wood fiberboard and a waterproof membrane, covered with metal roofing. "It's solid wood fiberboard," he says of the insulation. "It's a specialty of ours when we build houses. It's more material but less labor cost-wise. And the performance is terrific."

When the panels were complete, Tomaž flew to Slovenia to make sure the four shipping containers with his home-to-be were ready to go. "They arrived on December 10, 2019, which wasn't the best time," he says, referring to BC's winter climate in the Rocky Mountains. Nonetheless, the local team assembled the house in five days on a structural insulated slab-on-grade foundation. "It was an intense five days," he recalls.

He adds that among the home's ecologically sensitive aspects are the high carbon storage, which was achieved through the CLT panel construction, and the wood fiberboard insulation. Prefab also means less construction waste during fabrication.

Sustainable Systems
The home's net floor area is 2,700 square feet. Because the house is airtight, a Zehnder ComfoAir Q350 ERV exchanges stale indoor air with fresh outdoor air and transfers heat and moisture from one air stream to the other. The system also circulates pre-heated or pre-cooled fresh outdoor air throughout the home.
An eight-inch, 100-foot long HDPE "earth tube" pre-heats and cools the air before entering the ventilation system. Vacuum tubes on the roof are used for the hydronic in-floor heating and the domestic hot water system (think of a solar hot-water system, Tomaž says). While the house is solar-ready, the family hasn't decided whether to install a solar array to power the all-electric home.
A rainwater collection system brings down water off the roof. The rainwater is then stored in a 4,000-liter underground cistern. The family uses the water for flushing toilets. They also used the rainwater to irrigate the vegetables in the garden and the trees and shrubs around the home.
Honestly, no. Everything works better than I hoped. We are happy with our home.
Camille LeFevre
Camille LeFevre is an architecture and design writer based in the Twin Cities.











