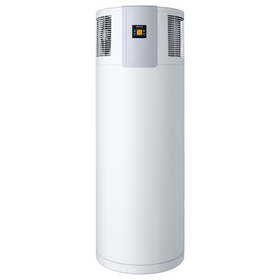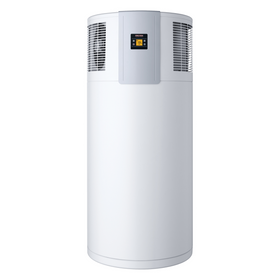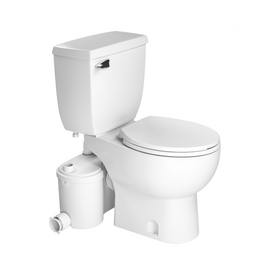
Are Attic Affecting Your Health?
Last Updated: Mar 17, 2025Do you ever wonder if your attic affects your health? It certainly affects your home's energy performance, but it can also impact your indoor air quality. Below are my primary recommendations to ensure your attic is not problematic for your house.
Table of Contents
- What is an Attic?
- Don't Live in Your Attic
- Insulate and Air Seal the Attic
- Should I Have My HVAC In My Attic?
- Bottom Line

What is an Attic?
For homes that do not have flat roofs, an attic is a space above your living space. This space is accessible by an attic hatch, a small hole in your ceiling, a set of pull downstairs from a larger hatch, or a doorway with stairs leading up to your attic. Older homes more commonly have stairs leading up to the attic from within the home. Those who have a finished attic will also have the same setup. Attics that are tall enough to stand in have rafters for the roof structure, which is more typical in older homes. Most newly built homes have roof trusses. The trusses make this area difficult to occupy, thereby reducing the capacity for living space.
Don't Live in Your Attic
It's essential to understand the difference between "conditioned" and "unconditioned" spaces. An unconditioned attic is generally sweltering in summer and quite cold in winter. An unconditioned attic is not insulated, nor is it heated or cooled. For this reason alone, it is not a good idea to put a bedroom or an office in the attic. Unless, of course, it is a conditioned space.
Insulate and Air Seal the Attic

Regulating Hot and Cold Air From the Attic
The first thing to look at is the amount of insulation. If you can walk on your attic floor, you do not have enough insulation. The floor/ceiling joists need to be covered to reduce thermal bridging. So, in cases where there is insufficient insulation, the attic door should be an exterior grade insulated door with weather stripping to resolve these issues. That's not pretty or as easy as a hatch. Some people choose to build a long hatch at the top of the stairs with insulation and weatherstripping. This way, they can keep the beautiful, original door at the bottom—a great, DIY solution.

The solution is pretty simple for those living in colder climates who do not have mechanicals in the attic: you need to air-seal your attic hatch. Why? Because hot air rises. When your furnace is in the basement or main floor, the home's heat rises and escapes through your leaky attic hatch in the winter. Yes, your attic hatch leaks a lot of air. In a cold climate in winter, it could be as much as a cubic meter/yard of air per hour (that's a lot of money going up and out!). It is also taking hot, moist air from the house and putting it in the attic. The attic is cold, so when the air hits a cold surface like a roof deck, it cools and condenses, putting water in your attic or even ice. In the spring, it melts and rains inside your home—creating a whole host of problems related to water damage.

Attic Air Quality Concerns
Those older attics with stairwells, while handy for storing old junk, can also be quite problematic. As mentioned above, the air going past the typical ill-fitting wooden door is tremendous in the cold winter and causes heat loss. The attic's heat is driven down into the home in the summertime, and the upper floor ceilings can become very hot. Walking by the stairwell, you can smell that hot attic. Why? This pressure change is driven by heat, forcing things to come down into the house, overcoming the stack effect in some climates. This brings old dust, particulate matter, and biological contaminants into the home—making it not only too hot but also unhealthy.
Air sealing the attic hatch and attic doors is an easy, cost-effective solution to many problems. It stops the potential water damage issue, improves energy efficiency, enhances your roof's durability, and improves your indoor air quality.

Should I Have My HVAC In My Attic?
A common strategy for those in hot and temperate climates is to put the mechanical ventilation in the attic not to take up any floor space. That may sound rational, but let us think about that for a minute. In the summer, your attic is hot. When your mechanical ventilation system is attempting to make cold air in these conditions, it places a lot of strain on the system, forcing it to work overtime. Likewise, when the HVAC is cold in the attic and trying to make hot air in the winter. This placement can lead to increased energy costs and reduce the lifespan of the ventilation system.
Let's take an example of R-60 in your attic for insulation above your top floor ceiling. Would you say that your mechanicals is sitting among the same level of insulation? Including the ductwork, the heating appliance itself, and everything else, all wholly wrapped up in R-60 insulation? Not likely. So, the path of least resistance for your heating system is out of the heating system and not through to your home. That means more energy loss. Now, add up the holes in your ceiling because of ductwork coming down through the attic floor. It is doubtful that all of those holes are perfectly airtight. That means that pressures are changing. Unfortunately, with the attic's mechanicals and the holes in the ceiling, the pressure can suck air through those holes and draw attic air into your home. This scenario is not ideal because attics are rarely vacuumed, so attic air is dirty and dusty.
Shop All Special Offers
Shop Special Offers on vetted Home Improvement products at low prices while supplies last.

Stiebel Eltron Accelera 300 E Heat Pump Water Heater
Stiebel Eltron
In Stock

Victory Range Hoods Sunset 600 CFM White Flush Ceiling Mount Dimmable LED Range Hood
Victory Range Hoods
Out of Stock

Victory Range Hoods Sunset 600 CFM Flush Ceiling Mount Dimmable LED Range Hood
Victory Range Hoods
Out of Stock

Stiebel Eltron Accelera 220 E Heat Pump Water Heater
Stiebel Eltron
In Stock

Quickscrews Cabinet Install Screws
Quickscrews
In Stock

Victory Range Hoods Horizon Matte White Flush Ceiling Mount Range Hood with Dimmable LED Lights
Victory Range Hoods
Out of Stock

Saniflo Sanibest Pro Combo Macerator System
Saniflo
In Stock

Blanco PRECIS Super Single Undermount SILGRANIT Kitchen Sink
Blanco
In Stock
9 Colors

Blanco PRECIS 30 Undermount Single Bowl SILGRANIT Kitchen Sink
Blanco
In Stock
9 Colors

Hauslane Chef 36" UC-PS18 860 CFM Ducted Undercabinet Range Hood
Hauslane
In Stock
2 Colors

My initial recommendation is to avoid placing mechanicals in the attic. There is a solution: make the attic part of your home's conditioned space if you do. That means insulating just below the roof deck. This insulation is commonly achieved using spray foam, but you can use any insulation when installed correctly, making the attic an airtight, thermally comfortable space. Taking these steps will make your HVAC significantly happier, and you will have clean air in the attic. There are no pressure drops, so you have better indoor air quality throughout your entire house. Also, mechanical ventilation does not have to work as hard, so you can now save energy (and money) and reduce your carbon footprint. A conditioned attic is worth the effort for those in this situation.
Finally, make sure that you are not venting your bathroom fans directly into the attic. This is quite a common choice, but it will cause excessive moisture in the attic that it cannot safely handle. Bathroom fans should exhaust to the roof or the soffit in an adequately insulated, sealed duct.

Bottom Line
Whether the attic is conditioned or unconditioned, make sure it is entirely one way or the other. If it is half of both, it is neither, and air quality and energy performance will suffer. By keeping it airtight and managing the moisture sources, you stop the air movement. This way, it will be easier to keep your conditioned space clean and healthy.
Stephen Collette
Stephen Collette is a Building Biologist, Building Science Consultant, LEED Accredited Professional, and a Heritage Professional. Stephen is the owner of Your Healthy House and lives in Lakefield, ON with his wife and 2 daughters.
