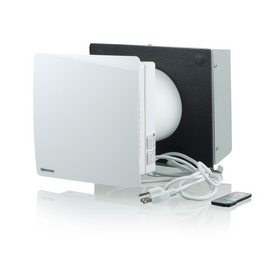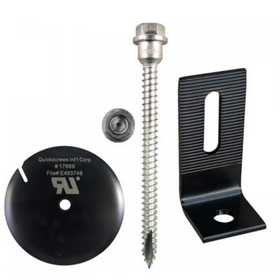
A Modernist Tiny Home Prepares to go Off-Grid
Last Updated: Apr 13, 2025Mention “tiny home” and this charming biophilic home in Portland might come to mind. Or this 500-square-foot cabin-like home in West Virginia. Or this mod box built on a gooseneck trailer with prof-chef kitchen near San Francisco Bay. Or this tiny house that unfolds into a castle on wheels in New Zealand.
Table of Contents
- Tiny Footprint, Off-Grid Potential
- Functionality and Finishes
- Start Downsizing Now

What might not come to mind is Lisa and Matt Hobbs’s black, ultra-modern 237-square-foot home, into which they brilliantly finessed a full-sized kitchen, bathroom, and a king-sized bed. Owners of the Tailored Tiny Company in Australia, the Hobbses say that the tiny house movement drew their attention as a way to reduce their environmental impact and live more sustainability.
“The creativity expressed, as well as the challenge of creating a small functioning space, without losing the comforts of a large house, is what drew us to start designing and building our own tiny home,” according to their website. What they created is strikingly original.

The home’s black metal exterior—with recycled hardwood timber trim—accentuates its height, while black “shade cloths” sheltering the deck give the structure a lift. Abundant windows and skylights bring in lots of natural light. A cat run at the back of the tiny home allows the kitties to play—and do their business—safely outside.

Inside, high ceilings bring in a voluminous sense of space—which is accentuated by the skylights. A grid-like fixture hung with plants and downlights provides a biophilic feel in the living room. The kitchen sports every “indispensable” modern amenity and appliance. The couple slid the refrigerator and oven underneath the stairs leading to the loft.

The loft runs the length of the structure. The home’s height ensures sufficient space for standing upright. A small walkway separates the master bedroom from the guest loft. Other creative storage ideas include wardrobes hidden behind large double mirrors. The double shower features beautiful tile work. We asked Lisa Hobbs more about the couple’s fascination with the tiny house movement and the home they designed.

Tiny Footprint, Off-Grid Potential
Q: How did you get interested in the tiny home movement?
A: I’ve been interested in tiny houses for about six years, with the goal of building or buying one at some stage. Matt was thinking of making a shipping-container house before we met. When I mentioned the tiny houses on our first date, it planted a seed and not long after we were in the process of designing and building.

Q: Tell us about your home.
A: The house is 22 square meters (237 square feet) on the ground floor and 16 square meters (172 square feet) in the loft space. We both wanted to see how far we could push tiny house boundaries, so when we designed the house, we included as many full-sized appliances and regular things as we could. Going tiny doesn’t mean you need to miss out on things. In that, we managed to get a full-sized kitchen, bathroom, king-sized bed in the main loft, and a queen-sized bed in the second loft.

Q: What is your favorite part of your home?
A: The little design features. The tile-to-wood transition, the feature panel on the end, the levered window in the bathroom. The full-size butler’s sink is a winner for design, although not so much for practicality. Also, the twin showers are a favorite, as that’s where we debrief at the end of the day. Most major decisions are made in the shower.

Q: What are some of the home’s sustainable features?
A: So far, we have just reduced our overall footprint. Stage two of the build, which will start in 2020, is going off-grid, and relying on renewable energy to supply our house.
Q: How do you plan to go off-grid?
A: The off-grid system will include solar, tank water, and in the future biogas [a biofuel naturally produced as organic waste decomposes].

Q: How does the environmental impact of your tiny home compare to that of a “regular” home in Australia?
A: Our house is so much smaller than the house we were in previously. The four-bedroom house we came from, even with solar and tank water, relied heavily on the mains supply. Just by reducing our square footage, we’ve cut our energy bills by a quarter, without dramatically changing our habits. Likewise, reducing our consumption of material products and waste has made a difference. The smaller space means you can’t accumulate things, making us question even the most trivial purchases.

Functionality and Finishes
Q: Describe the design of the interior.
A: The design focuses on the necessities of a regular home. We broke our lifestyle into four main rooms: the bedroom, bathroom, kitchen, and lounge. We asked what we needed in a home. This was all we needed. The bedroom also had to be comfortable and accessible. The bathroom, being our substitute “office,” had to accommodate both of us at once. The kitchen needed to be completely functional, or it wouldn’t be used. The couch had to be big enough for both of us to lounge.
Energy Saving Products for the Home
Shop home improvement products that help save and conserve energy (power) in your home.

Vents TwinFresh Comfo RA1-50-2 Ductless Energy Recovery Ventilator
Vents
In Stock

Stiebel Eltron Accelera 300 E Heat Pump Water Heater
Stiebel Eltron
In Stock

Emporia Classic Level 2 48 AMP EV Charger UL Listed
Emporia
In Stock
2 Colors

AFM Safecoat Almighty Adhesive Case of 12
AFM Safecoat
In Stock

Stiebel Eltron CON 300-2 Premium Wall-Mounted Convection Heater - 202030
Stiebel Eltron
In Stock

AFM Safecoat 3 in 1 Adhesive
AFM Safecoat
In Stock

QuickBOLT QB2 with Microflashing Multi Roof Mount Solar Panel Fastener Kit
QuickBOLT
In Stock

Stiebel Eltron Accelera 220 E Heat Pump Water Heater
Stiebel Eltron
In Stock

Stiebel Eltron DHC-E 8/10-2 Plus Point-of-Use Electric Tankless Water Heater - 202145
Stiebel Eltron
In Stock

Stiebel Eltron CON 150-1 Premium Wall-Mounted Convection Heater - 202026
Stiebel Eltron
In Stock

Q: Is there anything you miss?
A: Not at all. An essential part of the design was functionality. Everything has its place. Everything has a purpose. Because we didn’t skimp on the quality of the finishes, the house feels just like a typical house, just slightly smaller.

Start Downsizing Now
Q: What advice do you have for homeowners thinking about moving into a tiny home?
A: Start the downsizing process long before you move. Adopting a minimalist lifestyle and reducing your consumption will make the change so much easier. Find a design that meets your needs. What works for us won’t always work for someone else.
Q: What other challenges might homeowners face?
A: In Australia, the lack of clarity in council and government regulations can be a challenge. No one has recognized the tiny house as a viable future housing solution, so when you have a conversation with people, the blank stares and confused questions can be tricky. Another challenge is finance, as the councils and banks are still unsure about tiny houses and their viability as housing. Is it an asset? Will it accumulate in value? Will it depreciate like a used car or caravan?
Q: What is the process of designing a tiny home for a client?
A: We start with basic questions like budget, size, and time frame for delivery. Then we move onto the design process. We chat about what is essential, what is a need, and what is a want. Then we talk about the future. Are there kids coming down the line? Or is this a holiday home? These things, along with the budget, will determine a lot of the design. For example, the project we’re on at the moment requires a second bedroom on the ground floor. The couple wants kids, and this room will eventually be a nursery. This means the size of the bathroom is smaller.

Q: What’s the most common question you get about tiny homes?
A: “Where do I start?” My answer is: Get a budget together, list your needs, and then list your wants. Start the downsizing process. Then hit Google! Research trailer builders in your area, research materials you might need want to use, chat with a builder. Even if you’re building it yourself, having a second opinion will help with stuff that looks good in your head, but in the real world isn’t worth doing. Draw up some designs you might like, check out other tiny houses, talk to your council, and, most importantly, find somewhere to park it. You’re off to an excellent start.
Tobias Roberts
Tobias runs an agroecology farm and a natural building collective in the mountains of El Salvador. He specializes in earthen construction methods and uses permaculture design methods to integrate structures into the sustainability of the landscape.
