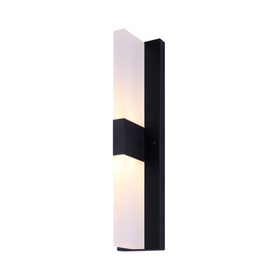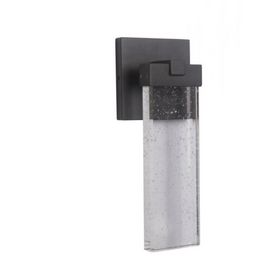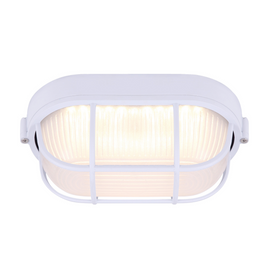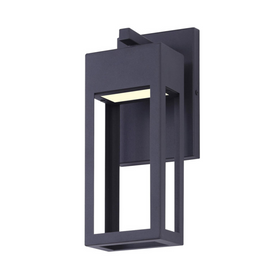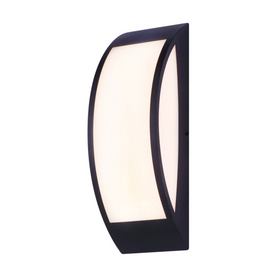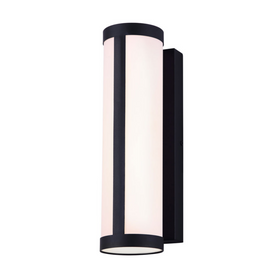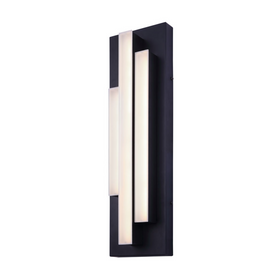
The "Little Green House," Nashville's Model for Right-Size, Sustainable Infill Housing
Last Updated: Mar 28, 2025Ryan Nichols doesn't typically build homes on spec. But when he found several infill sites in Nashville that were challenging and inexpensive — "It was the middle of the recession," Nichols recalls — he decided the time was right to bring many of the building ideas discovered on his world travels to Nashville.
In 2007, Nichols co-founded Green Home Practical Sustainable Design in Nashville after traveling throughout Asia (particularly in Japan) and Central America. "The idea was to bring some of progressive materials and technologies I encountered to Nashville," he says. "At that time, the Southeast, in general, was very behind on building science. We knew building custom homes could be done better and more sustainably with greater energy efficiency and using local sources."
Table of Contents
- Unique, with a Shou Sugi Ban Exterior
- What Efficient Design Elements Does the Little Green House Include?
- An Electric House
- How Did the Little Green House Include Local, Reclaimed, Recycled Materials?
- A Starter Home to Grow Into
- An Example for Nashville

He was also interested in creating an aesthetic inspired by the architecture he enjoyed in Japan and the simple, minimalist lines of modern architecture. Nichols teamed up with energy consultant Jeff Middlebrooks of Nashville Home Energy Solutions and designers Rachel and Edward Martin of (n)habit to design and build the "Little Green House." The 1,105-square-foot house has two bedrooms, one-and-a-half baths, a kitchen and dining area, a living room, and a bonus space.
The home is also certified LEED Platinum. "LEED does a good job of encompassing many sustainable strategies and points," Nichols says. "We pursued LEED certification with this project because it's important to let people know that we're not just telling them the home is sustainable, more energy-efficient, and healthier in which to live. We paid to have an audit done and earned the certification. It gave us validity."
Just two days after the home was listed for sale, and after receiving multiple bids, they sold the house to Jake and Hana Elliott.

Unique, with a Shou Sugi Ban Exterior
"The market was tight," says Jake Elliott, a hydrologist and artist. "It was difficult to find our starter home. But I did like the idea of living in a house you wouldn't think was a house—I thought this place was a coffee shop when I drove by. I just thought we needed a house."
Hana, who works at a software company, "was way more thoughtful the decision," he continues. "My wife is Japanese, and homes have a small footprint in Japan," he says, so she resonated with the home's simple forms and economical spacing. They both loved the structure's shou sugi ban exterior, a Japanese wood charring method that dates back to the 1700s.

What Efficient Design Elements Does the Little Green House Include?
The home has many features of a classic passive solar house, including a southern exposure that brings abundant natural sunlight through Low-E, insulated Pella windows and doors, and an angled tin-roof overhang on the south to block summer sun.
The 2- × 6-inch walls are wrapped in one-inch EPS foam, with nine inches of spray foam in the roof deck. "Spray foam insulation was our decision for air-tightness," Nichols explains. The home's roofline, with its cantilevered second level, posed insulation challenges, he adds. "Spray foam has lots of issues, but we needed to insulate to the best of our ability."
An insulated concrete slab provides thermal mass. The first floor is finished concrete and receives direct sunlight from the south-facing glass garage door. A no-maintenance, standing-seam metal roof helps reflect heat. The shou sugi ban exterior is fire-, bug-, and weather-resistant and doesn't require painting, preservatives, or other finishes.

How Did the Little Green House Include Local, Reclaimed, Recycled Materials?
The house has an impressive amount of local reclaimed and recycled materials. The metal roof is from local barns and also features recycled drywall and quartz countertops. The staircase was constructed from oil-finished oak, with a hand railing fabricated from salvaged iron and steel.
A sliding bedroom door came from a shipping container carried on a 19th-century merchant ship. The hardwood for the second-level floors and the cedar deck was locally sourced. The yellow pine wall studs were harvested within 500 miles of Nashville. The ceiling light fixture at the top of the staircase is a recycled chicken feeder discovered in a local antique shop.
A Starter Home to Grow Into
In addition to creating the Japanese garden, the Elliott's have also added a 440-square-foot detached painting studio. "It has a concrete floor same as the house and is recessed into the hillside," Elliott says. The studio also a green roof and sports recycled tin siding. The studio provides the family, now including a new baby, with some extra space to grow.

Still, the Elliott's are thrilled with their house. "I love that everything was so well-made, that the house is so energy-efficient with low utility bills, and that it's low maintenance in that we don't to paint or stain anything." With a new baby on board, the couple could use a larger bathroom, he adds, and "Hana would love a bigger closet. But we've gotten creative with the furniture to make everything work—especially now with a kid."
An Example for Nashville
For Nichols, the home "encapsulates a lot of my ethos, with its small footprint and minimalist design with little closet space—which was intentional as I've lived in tiny places where you don't have lots of things. From a design standpoint, a lot about this house resonates with me."
The house is also resonating with local homebuyers. "Nashville doesn't have many examples of sustainable or LEED homes," Nichols says, "In large part, that's because banks still finance real estate based on square footage, bedroom and bathrooms, and location. They don't finance off of energy efficiency and unique design."
Still, he adds, "There's tremendous demand for our houses. Each one has sold within two or three days and for more than the asking price. We strongly believe in proper density and scale. We took some awkward lots like this one, overgrown with invasive species on a hillside, and transformed them into their highest and best use."
Camille LeFevre
Camille LeFevre is an architecture and design writer based in the Twin Cities.


