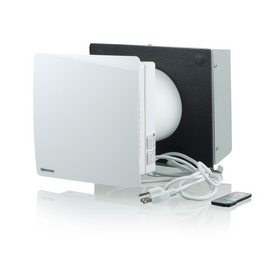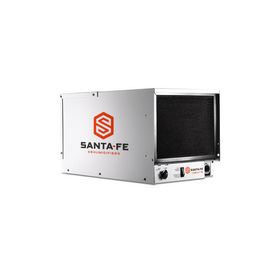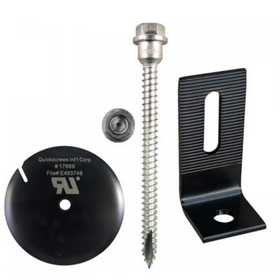
1930s Farmhouse gets a Passive House Retrofit
Last Updated: Apr 13, 2025In the Village of Gagetown, New Brunswick, Canada, something, unlike anything that’s been seen here before is happening. A previously neglected, 1930s era farmhouse is being retrofitted to meet the highest energy efficiency standard in the world.
Passive House designer Garth Hood, of Thoughtful Dwellings, and his partner Edee Klee, bought this house and plan to live in it long-term. They want a warm, comfortable place, without breaking the bank on energy bills, and they care about their environmental footprint. So, they are doing a complete wrap-around insulation upgrade of the house.
Before
- Built in the 1930s
- About 1250 square feet
- Good ‘bones’ – sturdy structure
- Almost no insulation
- Needing repair work on the exterior
- Astronomical heating bills – over $7,000 per year for heat alone
The heating bill is completely unaffordable for a house this size, and it’s awfully uncomfortable in the depths of a Canadian winter.
Garth and Edee lived in this house for the winter before starting the renovations and experienced the problems first-hand. The 20-kilowatt electric furnace was not able to keep the house at a comfortable temperature, so they retreated to just a couple of rooms and used extra space heaters and lots of blankets.
Goals
- Make the house comfortable to live in
- Cut the heating bill to less than $450 per year, a 94% reduction
- Save greenhouse gas emissions – 2 tonnes of CO2 to be saved per year
- Meet the Passive House EnerPHit renovation efficiency standard
Table of Contents

Garth has designed a wrap-around insulation system for the house. They are taking off the siding, and adding wide Larsen trusses to the exterior to make space for 14 inches of additional blown-in cellulose insulation. While they have the walls open, they are wrapping the house completely with advanced membranes that stop air leakage but still allow walls to breathe. The roof is also being raised to add more insulation there.
The exterior finish will be natural live-edge wood siding, sustainably sourced from a local sawmill.

A neat thing about this reno is that the interior can remain mostly untouched, with its beautiful original wood trim and plaster finish. The windows will all be replaced with new triple-glazed windows.
In a bold move, they will isolate the basement. Garth and Edee don’t want to use or heat that space, so they will insulate the bottom of the main floor, leaving the basement ventilated and unheated.
This exciting renovation is underway now. Here’s what it looks like so far. Stay tuned! We’ll post an update when it’s done.

Wayne Groszko
Wayne Groszko is a consultant, researcher, and teacher in Energy Sustainability with 13 years of experience. He has taught at Dalhousie University and the Nova Scotia Community College, in the Faculties of Engineering, Environmental Science, and Energy Sustainability Engineering Technology. Wayne is also President of the Community Energy Cooperative of New Brunswick, and has worked as Renewable Energy Coordinator with the Ecology Action Centre in Nova Scotia. He holds a B.Sc. (Hon.) from the University of Calgary, and a Ph.D. from Dalhousie University.










