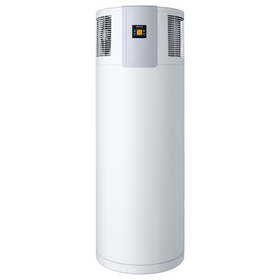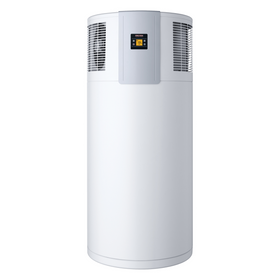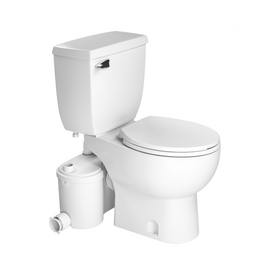
Prefab+Net Zero+Passive House in the Colorado Rockies, Yes Please!
Last Updated: Apr 13, 2025In 2014, Bill McDonald took a bold step and built Michigan's first prefabricated, panelized Passive House. He was ready for the challenge.
Since he was a kid, McDonald had suffered from severe allergies—from dust, dirt, mold, and mildew, inside and outside the house. So, after college, he began learning about LEED, sustainable building, retrofitting homes for cleaner air, and the Passive House Institute US (PHIUS). For several years, McDonald ran a business retrofitting homes to be more sustainable and healthy for occupants. Then, he attended a PHIUS conference and earned his certification as a Passive House consultant, which brought everything home.
He put together a team that retrofitted a two-story, 1,600-square-foot home in Detroit. The deep-energy retrofit included extra insulation, superior windows, air-tight detailing, and fresh air ventilation. The blower door test showed 1.0 ACH 50. More homes followed. Still, McDonald wasn't convinced that retrofits on existing homes were an ideal solution for every homeowner. In other words, instead of fixing problems, he wanted to create the right solution from the get-go through smart planning and design.
McDonald began investigating the possibilities for a new, prefab, panelized Passive House. As his mother was looking for a new home, he decided to start with her. He consulted with Passive House experts in Portland and Vancouver, BC, to Americanize the German-based building methodology. Then, he began developing what would become the prototype for his company, Phoenix Haus.
With pre-cut lumber from the Pacific Northwest, a Swiss carpenter creating the drawings, and McDonald running energy modeling software, the team assembled and finished the 2,300-square-foot home, the first PHIUS-certified home on a two-acre property in rural Michigan. His Mom hardly felt that winter's below-freezing temperatures, as the house stayed at about 68 degrees. Moreover, her energy costs fell below $75 per month.
Table of Contents
- Getting to Net Zero
- A Prefab Healthy Home

McDonald had learned that a Passive House could be designed and constructed off-site, in a controlled setting, and assembled on location—and deliver superior comfort and energy performance. "Phoenix Haus Brings Prefab Passive House from the Midwest to the Colorado Rockies. Since then, we've stuck to our commitment to prefabricating while building at Passive House standards," he says, "whether or not the homeowner seeks certification."

After building throughout the Midwest, McDonald set his sights on the West—namely Colorado, where the economy was booming, and the population is full of health-, energy- and environmentally conscious homeowners. After receiving certification for its Alpha System with the Passive House Institute (PHI) in Darmstadt, Germany, (lightweight wood frames, insulated with cellulose and exterior wood-fiberboard), the company was ready to make its mark. It's doing so with the recently completed 1,900-square-foot "The Homestead 19" (H19), a pre-programmed, off-the-shelf design.
Getting to Net Zero
Phoenix Haus has worked through numerous iterations of its prefab Passive House designs, landing currently at H19. With each iteration, H is for Homestead. H19 is net-zero due to its Passive House design, Alpha system super-insulated roof and walls panels, triple-pane exterior doors and windows, 12 solar panels producing a 4kw output, and heat pump. The walls are R50, and the roof is insulated to R70.

Phoenix Haus built H19 at its factory in Grand Junction, then assembled the home in Grand Mesa next to Powderhorn Ski Resort. "It'll soon be on Airbnb," says McDonald, "because we wanted one of our homes to be available to people to experience what it's like to live in a net-zero Passive House. We already have a waiting list!"
The Passive House criteria, he adds, "cuts to the core of what we're trying to achieve, which is mass, widespread adoption of buildings built to be carbon-free."

A Prefab Healthy Home
The wood-based prefab system is foam-free, McDonald explains, and incorporates only high-quality acrylic tapes and membranes. An electric air-to-water system provides in-floor radiant heat. "That system can provide heat even into the negative temperatures because of the small output: A Passive House doesn't need much supplemental heat."
The fresh-air air mechanicals are part of the prefab package, he adds, and include a Zender energy recovery ventilator or ERV. "It's super important to us that we provide a perfect air balance," McDonald says. "H19 does one total air exchange every couple of hours." The home also includes LED lighting and low-flow plumbing fixtures.

Before a home like H19 is prefabricated, Phoenix Haus' architect of record and designers study the site where it will land. They also take into account how and where sun and shade fall throughout the year. They pay careful attention to local county regulations and site restrictions. The prefab design is "optimized by our Alpha system," McDonald says. "In every area in which we're working, we find a qualified person to be our service provider."

Prefab + PHIUS
McDonald is enthusiastic about the "awesome prefab companies out there." But, he adds, "if they're going that route, why not go to the level of Passive House as it satisfies and solves all of the big challenges that can cause homeowners costs and problems. Passive House provides excellent indoor air quality and reduces energy use and costs by not using any fossil fuels."
Passive House plus prefab, he adds, "is the easiest way to deliver those solutions." Moreover, third-party research and data analysis indicate that construction trends "are shifting from a project focus to a product focus. By taking advantage of technological innovations that allow us to design ahead of time and off-site, and by producing homes through manufacturing and assembly, we take out the mistakes and missteps that can occur in the field."
In other words, he continues, "let's get our housing totally planned using BIM software, build it to precision, then install it."
Camille LeFevre
Camille LeFevre is an architecture and design writer based in the Twin Cities.










