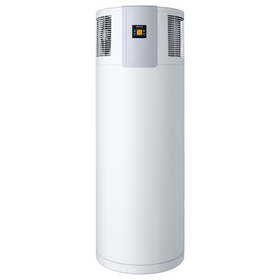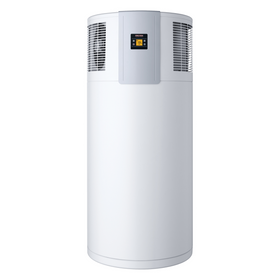
Serenbe Community: Georgia's New Model for Urban Planning
Last Updated: Mar 17, 2025Over 80 percent of the United States population lives in urban areas across the county. Making the transition towards a more sustainable society, then, requires us to rethink how our urban areas are organized and structured. Unfortunately, many urban areas have been negatively affected by gentrification and unsustainable planning. Lower-income residents are often left in “food deserts,” where there is extremely limited access to affordable and nutritious food in a general geographical location. Smaller cities often have inadequate public transportation options, and larger cities can be too spread out, discouraging walking, biking, and other alternatives like carbon-free transportation options.
A recent study by Scientific American found that “residents of just 100 cities account for 20 percent of humanity’s overall carbon footprint, according to a new estimate of carbon dioxide emissions. This share is comparable to worldwide industry-related emissions, showcasing how individual consumption is a major contributor to excess carbon dioxide.”
While cities such as Chicago, Los Angeles, and New York have put into motion ambitious sustainability goals and plans, people living in urban areas are still responsible for an enormous amount of greenhouse gas emissions and other environmental issues. In fact, the United Nations recently included urban sustainability as one of their foundational sustainable development goals (SDGs), seeking to make cities inclusive, safe, resilient, and sustainable.
The Serenbe Community located just south of Atlanta, Georgia, offers an inspiring example of how urban communities can be just that: inclusive, safe, resilient, and sustainable.
What Makes the Serenbe Community Different?
Serenbe is a unique, experimental green community that was originally designed by the architect Dr. Phil Tabb, who lives in a net-zero house in the community. The founders, Steve Nygren and Marie Lupo Nygren wanted to find a way to preserve and protect the rural land just outside of the Atlanta metropolitan area. Afraid that the Chattahoochee Hill Country would fall prone to expanding urban sprawl, Steve and Marie eventually purchased a large part of the land and began the process of designing sustainable human communities.
Table of Contents
- Housing at Serenbe
- The Blue-Eyed Daisy

Due to the relatively small size of this commercial establishment, the Blue Eyed Daisy offers superior thermal performance and energy efficiency through skin and load-dominated conservation strategies. Specifically, the building is built to avoid overheating in the summer by incorporating daylighting with large, energy-efficient windows and natural ventilation strategies. The building offers geothermal cooling and high insulation levels while utilizing passive solar heating to keep the restaurant warm during colder months.
Besides relying on heating and cooling from a ground source heat pump, the Blue Eyed Daisy also incorporates environmental responsibility in its interior design. The majority of the furniture and interior pieces are made from upcycled wood.
Tobias Roberts
Tobias runs an agroecology farm and a natural building collective in the mountains of El Salvador. He specializes in earthen construction methods and uses permaculture design methods to integrate structures into the sustainability of the landscape.














