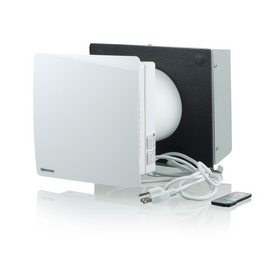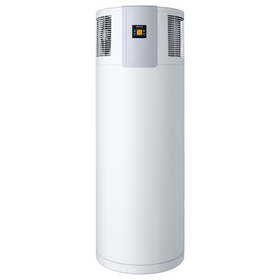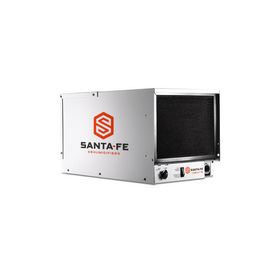
The Rose Minneapolis - Affordable and Sustainable
Last Updated: Feb 26, 2025In the summer of 2015, two affordable-housing developers in Minneapolis, Aeon and Hope Community, completed a four-level multi-family housing project designed to meet the standards of the Living Building Challenge. The LBC is often referred to as "LEED on steroids" and "the world's most rigorous proven performance standard." Its focus is on "regenerative buildings" that are self-sufficient, operate within the resource limits on-site, and positively connect occupants with nature, natural resources, food, and community.
Table of Contents
- How Did The Rose Address The Living Building Challenge's Petals and Equity?
- The Design
- How Did the Rose Design for Energy Efficiency?
- What Energy Efficiency Measures Did the Rose Implement?
- What Water Efficiency Measures Did the Rose Implement?
- Why Did The Rose Focus on Health and Equity in Design?
- What Lessons Learned Did The Rose Provide?

At the time, Aeon, the lead developer, was determined to demonstrate that The Rose, a 90-unit apartment building, could be affordable, sustainable, net-zero-ready, and constructed on a super-tight budget. At the time of completion, said Gina Ciganik, then Aeon's vice president of housing development (she's currently CEO of the Healthy Building Network in Minneapolis-St. Paul), "We'd do it again. You have to adapt it to your own value system, but we think it's a great framework."
Some houses have been built to meet the LBC. According to Ciganik, when the Rose was constructed, no other affordable, multi-family housing projects had been built to LBC standards. (More than half of The Rose's 90 units are affordable housing.) Yet, Aeon wasn't new to sustainability. Prior multi-family housing projects had received LEED Platinum and Gold certifications.

LBC would raise the bar farther. "Using LBC as a framework meant creating a sustainable property that would not only provide residents from a range of socioeconomic backgrounds with access to sustainable, healthy living," says Alan Arthur, Aeon's president, and CEO, "but creating The Rose would mean developing a model that would transform an industry."
And, now? Six years later? "We learned a lot," Arthur says.

How Did The Rose Address The Living Building Challenge's Petals and Equity?
The LBC comprises seven petals: site, water, energy, materials, health, equity, and beauty. It's an aspirational set of challenges rather than a single challenge. As the design process progressed, the team felt the equity petal didn't do enough. So, they used equity as a lens through which to focus on the resident experience. Energy, water, materials, and health became the petals they applied to the project to have the most impact on The Rose's residents and operations.
Also, the developers built The Rose on a 1.65-acre urban site, formerly a brownfield. The project adds housing to an area already under development with apartments and a mixed-use area with good walkability and multi-modal transportation opportunities. The Rose has a residents' community room, workout and yoga rooms, and a community garden.

The Design
MSR Architects in Minneapolis designed the Rose as of two rectangular four-story boxes separated by a fenced-in courtyard and play area, with parking below each building. Glassed-in public entrances and common areas greet the street. The ground-floor units walk out to the road or the courtyard. Approximately half of the upper-floor units have balconies; some have projecting bays.

How Did the Rose Design for Energy Efficiency?
The project team used data and energy modeling to maximize energy efficiency, starting with the building design. The Rose's two-building east-west orientation brings in solar gain during the winter on the south facade and limits east and western exposures during the summer when the need for cooling increases. The team also optimized the spacing between buildings to allow sun penetration into the north building's first-floor south-facing apartments on the winter solstice.
While the LBC target was an energy use intensity (EUI) of 30 kBtu per square foot per year or less, The Rose's actual performance is an EUI of 58. The design team planned The Rose so it could convert to an all-electric building in the future. As such, the primary systems are electric—excluding domestic hot water, garage heating, and ventilation air tempering—and the average annual energy use varies by unit type and residents.

What Energy Efficiency Measures Did the Rose Implement?
The hardwood plywood used through the project is FSC compliant. The Rose's wood-frame construction includes spray-foam insulation. On the ground floor, the walls are clad in Enduramax for an R-39.5 assembly. The upper floors are R-31.5 and are clad with Nichiha fiber-cement panels. The roof cavity is filled with blown-in insulation for R-80. The garage foundation is R-15, with R-10 below the slab. Pella Impervia windows, with a U-value of 0.34, have a solar-heat-gain coefficient (SHGC) of 0.29.
Mitsubishi variable refrigerant flow (VRF) systems with heat recovery allow residents to cool or heat their apartments. A central dedicated outdoor air system with heat recovery provides fresh air to the apartments. The garage has an energy-efficient condensing gas boiler with a heat loop with 29% efficiency. Gas-fired boilers provide domestic hot water.
The common areas and building exterior are illuminated with LED lighting. Daylight controls and occupancy sensors in the common areas help the building reach energy-efficiency goals. The apartments have stainless-steel ENERGY STAR appliances and locally sourced granite countertops in the kitchen. The floors are durable ground limestone mixed with a soy-based binder. Low-VOC paints were used throughout. Large, tall windows with insulated frames and specialty glazing maximize daylighting while blocking noise from the nearby freeway.
On the south face of each building is a solar-thermal domestic water heating system, consisting of 16 Kingspan Thermomax DF100 panels. The system supplies 34% of The Rose's domestic hot water needs. Running vertically along the building's exterior, the solar thermal systems signify The Rose's sustainability goals.

What Water Efficiency Measures Did the Rose Implement?
Water-saving strategies included efficient flow and flush fixtures in the apartments. Modeled water use was 35 gallons per person per day compared with an average of 69.3 gallons per person per day. However, monitoring found that The Rose uses excess water in the spring and summer because of the community garden and the landscaping. The garden uses water drawn from the on-site rainwater collection system or cistern. When the cistern is empty, however, it automatically switches to city water without signaling the change.
Outside the building, a stormwater management system integrates natural features on the site with an underground retention system to reduce water quantity and improve the quality of water leaving the site.
Three rain gardens—planted with native sedges, coneflower, and dogwood—capture the east roofs' water. The underground system takes on the rest of the water, with a water quality unit removing sediment, oil, and trash before the water reaches the Mississippi River.
Money Saving Home Improvement Products
Shop home improvement products that directly contribute to saving money through their use, whether through energy savings or lower maintenance costs.

Vents TwinFresh Comfo RA1-50-2 Ductless Energy Recovery Ventilator
Vents
In Stock

Stiebel Eltron Accelera 300 E Heat Pump Water Heater
Stiebel Eltron
In Stock

AFM Safecoat Almighty Adhesive Case of 12
AFM Safecoat
In Stock

Emporia Classic Level 2 48 AMP EV Charger UL Listed
Emporia
In Stock
2 Colors

Stiebel Eltron CON 300-2 Premium Wall-Mounted Convection Heater - 202030
Stiebel Eltron
In Stock

Santa Fe Compact70 Dehumidifier - 4044110
Santa Fe
In Stock

AFM Safecoat 3 in 1 Adhesive
AFM Safecoat
In Stock

Stiebel Eltron DHC-E 8/10-2 Plus Point-of-Use Electric Tankless Water Heater - 202145
Stiebel Eltron
In Stock

Stiebel Eltron Accelera 220 E Heat Pump Water Heater
Stiebel Eltron
In Stock

Stiebel Eltron CON 150-1 Premium Wall-Mounted Convection Heater - 202026
Stiebel Eltron
In Stock

Why Did The Rose Focus on Health and Equity in Design?
The International Living Future Institute has called The Rose "an exceptional example of the potential for integrating the principles of social justice and equity into a Living Building Challenge multi-family residential project." Among the features leading to these kudos are The Rose's healthy indoor air, natural spaces and community garden outside, private courtyard, ADA compliance, and seven units dedicated to individuals experiencing long-term homelessness.
What Lessons Learned Did The Rose Provide?
Simplify Heating and Cooling in the Future
In retrospect, Arthur says, a simpler HVAC system would have helped residents modify their heating and cooling preferences with greater energy efficiency. "The system is highly computerized and is more complicated than it needs to be," he says. "In future projects, we're learning more toward a Passive House and getting the envelope right instead of going with fancy computerized system." In the meantime, Aeon has installed utility meters in the units, so residents pay for the utilities they use and see the benefits of sustainable habits.
Focus on Indoor Air Quality Was Well Worth It
Among the strategies The Rose got right, Arthur says, are the building envelope and the team's focus on healthy materials, finishes, and furnishings that contribute to healthy indoor air. "Materials used in traditional construction often have negative impacts on resident health, and there is inequity in the use of healthy building practices," Arthur says. "Healthy indoor-air quality practices are often inaccessible for low-income people and affordable housing providers. We have helped make these practices more accessible by researching and expanding the list of sustainable, healthy building materials."
The Project Benefited the Multi-Family Development Industry
Research completed during the construction of The Rose has influenced the practices of the Healthy Building Network, Green Communities Minnesota Overlay, and MSR. "We've shared our lessons learned in the United States and internationally to make sustainability a common practice in affordable housing," Arthur says.
We have helped educate our funders on the impact of innovation in affordable housing and have proven outcomes to support future investment. This has paved the way for more developers to push for innovative sustainability practices. The healthy living strategies, equity lens, and sustainable strategies used in The Rose have also leveled the playing field for all populations.
Camille LeFevre
Camille LeFevre is an architecture and design writer based in the Twin Cities.
