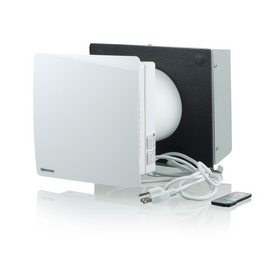
An EnerPHit Transforms a Former Timberyard into a Passivhaus
Last Updated: Mar 28, 2025"How is London addressing the climate emergency? Is the capital on track to meet its zero carbon targets, and what are the key barriers and priorities to get there?" With these provocative questions, New London Architecture, a center focused on creating "excellence for the built environment," introduced a 2020 research report. The report examined these issues as an initiative of the Zero Carbon London program.
As London works toward net-zero carbon targets by 2050, Zero Carbon London provides insight into how the architectural and building professions address the challenges of climate change. The report includes survey findings from a hundred building-industry companies, analyzes the data, and showcases more than 80 sustainably designed and constructed projects in London.
One of those projects is The Old Timberyard. A former warehouse, the industrial building had been remodeled into the offices of RDA Architects in London. The firm specializes in Passivhaus, a system that, as RDA's website says, "is highly insulated, draft-free, and doesn't rely on eco-bling to call it sustainable."
In 2020, RDA finished retrofitting the offices into principal and founder Richard Dudzicki's family home while meeting EnerPHit standards (the Passivhaus retrofit equivalent). RDA has completed more than six Passivhaus homes, with several more in the works.
Not only is his firm committed to Passivhaus, so is Dudzicki's family. "We believe in standards that offer better comfort and lower energy use," he explains. "It is just common sense."
Table of Contents
- Historic Integrity
- Challenges and Solutions
- A Tea Cozy for the Structure
- Other Conversion Challenges
- Passivhaus Complete
Challenges and Solutions
Among the project's many challenges, Dudzicki says, was the building's "land-locked location—it was difficult getting to and from the site." Another challenge was managing the retrofit concerning the building's southwest orientation amid "11 adjoining neighbors."
Moreover, he adds: "To create a Passivhaus residence out of an existing, poorly insulated brick building, a building made of solid nine-inch brick construction without any insulation, was difficult to achieve."
"How we would insulate became a challenge," he continues, "as well as how we would allow enough light into the building to ensure it was a comfortable place to live and work for a family of four to five occupants." Dudzicki and his wife have two teenage children, a cat and a dog.

A Tea Cozy for the Structure
Dudzicki and his team underpinned the existing structure to support the new barrel vault roof by constructing an initial frame within the building—in essence, "a building within a building," he says. "We created new thermally broken foundations in the basement for the steel frame and tanked the basement throughout. We had to be careful that we would not have any thermal bridging. It was like putting a tea cozy on the inside of the building."
That solution meant, however, "that we might end up having interstitial condensation. Therefore, the building had to remain breathable. To retain the breathability, we chose wood fiber to insulate the building—apart from in the basement where it was tanked. We used specially designed pads the steel frame could sit on to eliminate cold bridging into the steel frame. The way the steel frame was held to the existing brickwork was also thermally broken using special pads or Farret plates."
Other Conversion Challenges
In converting the old industrial building into a home, another challenge was "keeping the height of the building as low as the highest adjacent building, while maximizing the internal space with the amount of insulation that we were using," Dudzicki explains. "This gave rise to the barrel-vaulted roof, which was clad in zinc and filled with wood fiber: A difficult but interesting solution."
The team was also challenged with vertical circulation and lighting the basement: roof lights or skylights were the answer. "The final tricky aspect involved was putting a sprinkler system in, as we wanted the ground floor to be open plan," he says. "We used a mist system to comply with building regulations."
What Home R-Values Helped Achieve EnerPHit Certification?
The thermal insulation values of the various building areas in metric terms, being based in the UK, are as follows:
- Basement slab: 0.202 W/(m2K)
- Basement walls: 0.162 W/(m2K)
- Ground Floor brick walls: 0.183 W/(m2K)
- Ground Floor extension walls: 0.093 W/(m2K)
- Extension roof: 0.085 W/(m2K)
- First Floor brick walls: 0.247 W/(m2K)
- Second Floor terrace floor: 0.161 W/(m2K)
- Second Floor walls: 0.093 W/(m2K)
- Barrel roof: 0.120 W/(m2K)

What Average Windows and Door Insulation Ratings Helped Achieve EnerPHit Certification?
The windows and doors reached average (metric) thermal insulation values for the various windows and doors as follows:
- Sliding door: 0.73 W/(m2K)
- Hinged entrance door: 0.80 W/(m2K)
- Windows: 0.73 W/(m2K)
- Flat rooflights: 0.93 W/(m2K)
- Velux rooflights: 0.70 W/(m2K)

LEDs and a RAR 2 intelligent lighting system provide illumination. The home has timber flooring throughout.

The family is completing the interior and getting ready to move in. "We expect the utility costs once the home is completed to be around £108 per year," Dudzicki says. Already, the new EnerPHit home boasts a 14 percent reduction in embodied carbon onsite. The total embodied carbon for the project is 442 kilograms of CO2 equivalent per square meter (kgCO2e/m2a). The estimated operational energy for the home is 68.2 kWh per square meter.

Dudzicki says the home has had three air tests, "and the building is up to the PHPP standards on the third test." As it stakes its claim as the United Kingdom's first Passivhaus conversion of a commercial building to a family home, the Dudzicki family's spacious new living space is giving the old timberyard its third lease on life—and showing Londoners how to live more sustainably in the process.
Camille LeFevre
Camille LeFevre is an architecture and design writer based in the Twin Cities.












