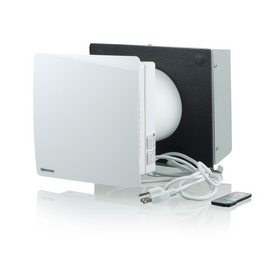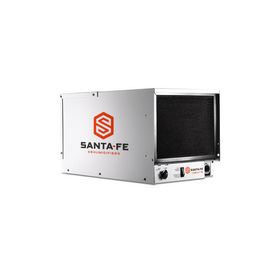
This Townhome Just Outside Denver has Zero Energy Bills
Last Updated: Feb 4, 2025The average low temperature in Denver, Colorado during the months of December, January, and February oscillate between 19 and 21 degrees. Even if you live in a small apartment of 900 square feet, you can expect an average utility bill of well over $100 with that total jumping significantly during the long, cold winter.
A 1,800 square foot townhome on the outskirts of Denver that comes with an energy bill of exactly zero dollars per month, then, would certainly help to reduce the cost of living while subsequently increasing home affordability.
Table of Contents
- The Geos Neighborhood
- A Townhome in Geos Neighborhood

The Geos Neighborhood
The Geos Net Zero Energy Neighborhood is located northwest of Denver, Colorado in the city of Arvada and embodies smart living in a decarbonized community. Their stated vision is to “build a community for active residents who want to live independent of fossil fuels.”
Norbert Klebl is the expert and visionary behind the Geos Neighborhood project. According to Mr. Klebl, “I have friends in Austria who were building passive houses over 20 years ago. They used ethanol fireplaces only a few days a year when the temperatures were below zero. With 300 days of sun in Colorado every year, I was confident that a high-density neighborhood with efficient homes and shared natural spaces here could provide a model for the world of smart living. Geos has realized a decarbonized community, and that was my mission.”

This new urban strategy located in the midst of one of North America's most nature-friendly metropolitan areas that is also bathed in a generous amount of year-round sunlight is founded on the goal of net-zero energy. Every one of the homes built in the Geos Neighborhood is fully equipped with a rooftop PV system of at least 3.5 kW to be able to power homes and charge at least one electrical vehicle. Homes are specifically designed with maximum solar orientation in mind while state-of-the-art ventilation strategies maintain superior interior air quality. The advanced building technologies focused on passive house standards for housing envelopes and mechanical systems maximize the energy efficiency of the structure.
Homes are to be limited in size ranging between 700 and 2,800 square feet, making it easier to meet their energy needs with renewable energy systems. The high-performance shell is well insulated with walls achieving an R-30 rating, while roofs increase to an impressive R-50 rating.

On average, the heating, cooling, and ventilation energy use of homes in the Geos neighborhood is about 25% of comparable new home construction. Thus, these townhomes will use an average of 75% less energy than certified Energy Star homes. Whereas the average home across the country uses 10,766 kWh per year, these townhomes are designed to use only 2,000 kWh of electricity even though they are located in a region with cold winters.
In the shared green areas, rainwater collection systems are planned to fully irrigate community parks, gardens planted in native vegetation, edible landscapes, and community farms that are a special shared resource of the neighborhood. Part of the new urbanism strategy focuses on limiting reliance on personal vehicles, and a network of pedestrian and bike paths connect the small village which includes a park, play areas for children, a unique central town square, and other important neighborhood services designed for urban density.
The old fruit orchards native to the region that have disappeared due to urban sprawl will be replanted. While still in development, the idea is for each street in the community to grow a different variety of fruit trees that will be managed by a community agriculture co-op. Space for community composting systems will help to divert large amounts of organic waste from landfills while limiting landfill gas emissions and providing a source of natural fertility for the community farming operation.

Unlike other exclusive “green” neighborhoods that are priced to exclude large segments of the populations, the cost of houses in the Geos Neighborhood is competitively priced with traditionally built homes that don’t include all of the added benefits. A condo in the New Geos neighborhood starts at $225,000 while a single-family home begins at $575,000.
Energy Saving Products for the Home
Shop home improvement products that help save and conserve energy (power) in your home.

Vents TwinFresh Comfo RA1-50-2 Ductless Energy Recovery Ventilator
Vents
In Stock

Stiebel Eltron Accelera 300 E Heat Pump Water Heater
Stiebel Eltron
In Stock

AFM Safecoat Almighty Adhesive Case of 12
AFM Safecoat
In Stock

Emporia Classic Level 2 48 AMP EV Charger UL Listed
Emporia
In Stock
2 Colors

Stiebel Eltron CON 300-2 Premium Wall-Mounted Convection Heater - 202030
Stiebel Eltron
In Stock

Santa Fe Compact70 Dehumidifier - 4044110
Santa Fe
In Stock

AFM Safecoat 3 in 1 Adhesive
AFM Safecoat
In Stock

QuickBOLT QB2 with Microflashing Multi Roof Mount Solar Panel Fastener Kit
QuickBOLT
In Stock

Stiebel Eltron DHC-E 8/10-2 Plus Point-of-Use Electric Tankless Water Heater - 202145
Stiebel Eltron
In Stock

Stiebel Eltron Accelera 220 E Heat Pump Water Heater
Stiebel Eltron
In Stock

According to architect Michael Tavel, who along with landscape architect David Kahn and developer Norbert Klebl has been involved in the development of the Geos Neighborhood, maintaining home affordability has been a major goal of the project. Tavel states that “we are trying very hard to make this affordable, and one of the ways…is to have smaller, more compact homes just to save resources and it makes them more smart and efficient.”
He goes on to say that the “additional costs for green construction get folded into a mortgage where the interest is tax-deductible. This, combined with lower utility bills, leads to a net-zero energy home that costs no more to own than an ordinary home of the same size.”
The contractor also offers several other housing options, including alley houses, live/work urban double homes, solar cottages, row homes, workspace townhouses, and others.

A Townhome in Geos Neighborhood
Located on 68th Place in Arvada, Colorado, these townhomes are located in the heart of Geos Neighborhood and will be ready for a new owner in May of next year. The generous design of strategically placed windows floods these homes with natural light while also allowing for maximum solar gain for passive solar heating opportunities during the cold winters. The views of the distant Rocky Mountains and the nearby Ralston Creek create a sense of connection through biophilic design with the natural world that surrounds the home.

The 1,810 finished square feet includes three bedrooms and two full bathrooms on three floors. The first floor is a garage and flex space with an included half bath that could be turned into an extra guest space, home office, studio, game room, or hobby area.

Like all homes in the Geos Neighborhood, these townhomes have a super tight building envelope built to passive house standards. Other energy-efficient features include a complete PV roof-mounted solar system, Alpen triple-pane glass windows, Thermotrue doors, Bosch appliances, and a heat pump water heater. The Geo boost ground-loop pipe around the foundation provides an active loop pressurization system that eliminates issues with low loop pressures in geothermal systems.
In the Townhomes, the Conditioning Energy Recovery Ventilator (CERV) will be assisted by the mini-split system which covers peak cooling and heating demands. The mini-split is an air to liquid heat pump with the condenser located on the roof and is 300 percent efficient.

The kitchen even includes a cool pantry which serves as a root cellar to reduce reliance on refrigeration while maximizing opportunities for obtaining an autonomous food supply for the household.

While these townhomes take careful considerations for energy efficiency and thermal performance, they also don’t skimp on maximizing indoor air quality. They include a smart, digital system to monitor indoor air quality including temperature and humidity levels, and a conditioned energy recovery ventilation system (CERV). The CERV uses a high-efficiency heat pump to exchange energy between incoming supply and outgoing exhaust air leading to conditioned, comfortable air that unifies the home instead of dragging exterior rooms away from comfort. In the summer, the CERV also helps with dehumidification.
Low VOC or no VOC premium finishes are included in all rooms in the home while outdoor living areas such as a patio on the second (main) floor allow homeowners to open up their homes to the outside world and let fresh air into the home.

The GEOS Net-Zero Energy Neighborhood is expected to be the largest net-zero energy, urban mixed-use neighborhood in the United States. Norbert Klebl believes that “our Workspace Townhomes provide a sunlit, roomy space with an outdoor balcony, mountainous views, and easy access to the greenway of Ralston Creek Trail. With three floors, a garage, and large flex space, these attached homes are an ideal fit for couples, families, and guests. The mini power plant on their roofs means residents produce have enough energy to take care of all their needs, including charges for their EVs.”
Tobias Roberts
Tobias runs an agroecology farm and a natural building collective in the mountains of El Salvador. He specializes in earthen construction methods and uses permaculture design methods to integrate structures into the sustainability of the landscape.
