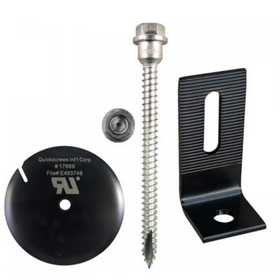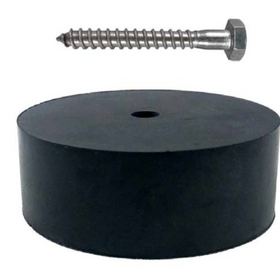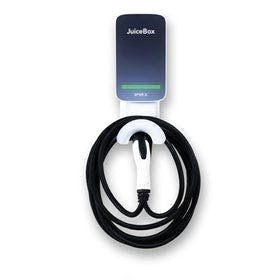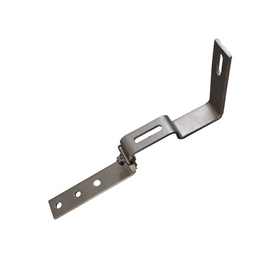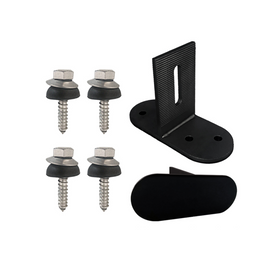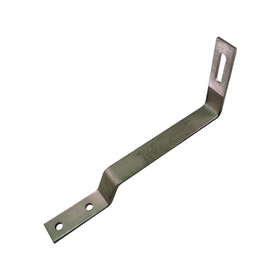
An All-Electric Home in an Arizona Floodway Takes Sustainability to New Heights
Last Updated: Feb 20, 2025For homeowners who aren't desert dwellers, the notion of flash floods occurring in the arid state of Arizona might seem far-fetched. But they do. And often with devastating consequences.
Table of Contents
- Up in the Air
- Driven by Values
- Sustainability in a Floodway
- Interior Comfort
- A Forever Home

During non-drought years, rapid snowmelt off the mountains of northern Arizona can turn otherwise docile creeks in the central part of the state into raging rivers. Sudden rainstorms can transform dry canyons and arroyos into roiling pools. During the monsoon season, hard rainfall nourishes the desert, restores the water table, and produces flash floods.

When Cory and Barbara Krueger moved from Philadelphia to Cornville, Arizona, they knew they'd chosen to "live in a place where water is an issue," says Cory Krueger. And, not only because most of the year water is in short supply. This fact meant that they needed to conserve water resources. But, they might experience an overabundance during wet years as the property built on is next to Oak Creek, which joins with Spring Creek nearby.
Their property isn't merely in the floodplain, explains Reynold (Rennie) Radoccia, LEED-AP, architect, and principal of Architecture Works Green in Clarkdale, Arizona; the property is a floodway. So, even though the Krueger's wanted an all-electric, solar-powered sustainable home, addressing the floodway designation "was the most critical aspect of the project," Radoccia says.

Up in the Air
Radoccia's solution was to go up in the Kruegers' home design: nine feet up, to be exact. "The finished floor had to be nine feet above grade," he says. He situated the 2,200-square-foot home on 18 concrete columns, with two staircases connecting the main portion of the house with the ground level.
In addition, the floodway designation means homeowners aren't allowed to build a storage unit or garage that would block the flow of water through the property during a flood. At the ground level, next to the carport, Radoccia was able to include "breakaway storage," he says, with a fence that, during a flood, releases from the concrete slab to which it's attached.
Otherwise, Radoccia continues, the Kruegers asked for a home that was "relatively simple, with three bedrooms and two baths. "The caveats," he adds, "were that they wanted the home to be highly energy-efficient, use sustainable products, and be designed and built in a Craftsman style. Those three requirements led us to the house as it is today."

Driven by Values
Sustainability comes naturally to the Kruegers. "It's a value for us," says Krueger, a physician. "It's about not being wasteful; not wasting time, not wasting natural resources, not putting people at risk. So, when building a house, we should make the least environmental impact possible. Barbara and I agreed on that." Barbara, he adds, has an MA in environmental studies and taught at the college level.
Moreover, he continues, "If you're the least bit aware of what's happening with climate change, the reality is frightening. It affects everything we do, and generally not in good ways." With the move to Arizona, rooftop solar was a no-brainer. "Why waste-free energy?" he says. Finding a LEED-certified architect to make sure the new house was constructed in the most sustainable way possible "was a way to mitigate the less than perfect environmental aspects of building a new home."

Sustainability in a Floodway
Because the home is elevated nine feet from the ground, masonry construction was out. Instead, the team used 2x4 wood-frame construction, installing 1.5 inches of urethane or spray-foam insulation on the outside with fiber cement board siding as cladding. "That gave us about R-24 in the walls," the architect says, "while allowing us to economize on the wood."
The roof includes wood trusses with 12 inches of spray foam insulation at the roof level to prevent high temperatures from heating the attic where the ductwork is located. "That way, temperatures in the attic are easier on the HVAC system," Radoccia explains. The team selected a three-ply roof system with 50-year shingle roofing. "We all went round and round on that roofing," he adds. "It was a difficult decision."
The 7.8 kW solar array on the roof powers the all-electric home, including the solar hot-water system. As for passive solar to warm the house, "the site itself wasn't ideal, but we overcame direct solar gain in the windows by including overhangs," Radoccia says. "The large deck on the northwest side of the house, which overlooks Oak Creek, has 10-foot overhangs that keep the western sun from penetrating the living spaces."

The elevated main level of the home has 12 inches of spray foam insulation between the joists, then an additional inch of rigid foam at the bottom of the joists. "It's completely sealed. There's no air circulation in there, so the floor temperature stays stable," he says. Windsor low-E, argon-filled, double-pane windows with wood frames and aluminum exterior cladding add to the home's airtightness and comfort.
An HRV (heat recovery ventilator) air-exchange system exhausts stale air and brings fresh HEPA-filtered air every 30 minutes. The high SEER electric heat pump HVAC system with programmable thermostats is electric. "Natural gas isn't available in the neighborhood," says Radoccia. "We had the option of using propane with a gas furnace, but because we wanted to have a solar grid-tied system, we decided the HVAC should be all-electric as the savings in electrical costs would offset the cost with the photovoltaic solar array."

Interior Comfort
The home has beautiful custom Craftsman-style cabinetry and built-ins constructed by a local cabinet maker. The Kruegers have LED lighting throughout the house, floors of engineered wood, and ceramic tile floors in the bathrooms and kitchen with radiant heat. The carpet tiles in the guest bedroom are made of recycled material. In the kitchen, the Kruegers have an induction cooktop and ENERGY STAR appliances.

The home was also built to be accessible for aging in place. "We're not getting younger," Krueger says. "In my line of work, I appreciate that when older people have trouble with stairs, or need grab bars, or a walk-in shower." Not only is the home ADA compliant, but the Kruegers also had an elevator shaft built "should we need to install an elevator, if that becomes necessary, in the future," he explains.

A Forever Home
Because the home is so well insulated, Krueger says, the temperature remains steady inside—despite winter dips into the 20s and summer's triple-digit temperatures. "It's a smart house," he adds. "We can connect the heating and cooling systems with the internet and program temperatures for our presence and absence, but in a well-insulated house, that doesn't matter so much."
Camille LeFevre
Camille LeFevre is an architecture and design writer based in the Twin Cities.



