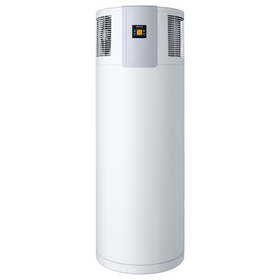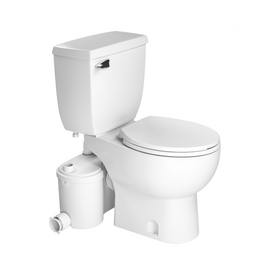
ADUs: Could They Become Mainstream?
Last Updated: Feb 11, 2025ADUs: Could They Become Mainstream?
Table of Contents
- What Is an ADU?
- Are ADUs a Good Investment?
- How Much Does An ADU Cost?
- Why Do We Need More ADUs?
- Change in the Housing Industry Is Coming
- What Challenges Are There For ADUs?
- Pre-Approved ADUs Will Soon Sweep the Nation
What Is an ADU?
An Accessory Dwelling Unit (ADU) is a small-scale, self-contained housing unit built on an existing residential property—usually in the backyard. They are sometimes known as granny flats, second suites, guesthouses, in-law suites, casitas, secondary dwelling units, and in Canada, laneway homes (as they often back up to the alley or laneway running through the block).
ADUs are typically between 350 and 1,200 square feet. They have utility connections and are separate (or have a separate entrance) from the lot's primary home. In some cases, a city will allow a homeowner to seal off a home section to use as an ADU.

Are ADUs a Good Investment?
An ADU can provide both long- and short-term housing solutions. They can provide housing for long-term tenants, caregivers, adult children, or aging parents. Alternatively, they can provide short-term lodging for visiting family, friends, or tourists. ADUs can be used as a home office, studio space, or as an alternative to a conventional house addition. They can be considered a retirement investment or a way to increase the resale value of the property.
How Much Does An ADU Cost?
The average cost to develop the site to allow for an ADU, in addition to the ADU itself, can vary greatly. The financials can depend on the property's characteristics, overhead costs of contractors, and the base price of the accessory dwelling unit itself. However, the average total cost is close to $200,000, with an average of $305 per square foot. ADUs are almost always required to be owned by the original homeowner. If the house and land are sold, the ADU must be included as part of the sale.
Now, Forbes has declared 2020 as the year of the ADU to illustrate the level of attention currently being given to ADUs in North America as a way of solving the affordable housing crisis. “Accessory dwelling units (ADUs) should get a new lease on life in 2020 due to a heavy push for affordable housing perfectly timed with state regulation and advancements in construction technology,” according to the article.
Shop All Special Offers
Shop Special Offers on vetted Home Improvement products at low prices while supplies last.

Stiebel Eltron Accelera 300 E Heat Pump Water Heater
Stiebel Eltron
In Stock

Victory Range Hoods Sunset 600 CFM White Flush Ceiling Mount Dimmable LED Range Hood
Victory Range Hoods
Out of Stock

Victory Range Hoods Sunset 600 CFM Flush Ceiling Mount Dimmable LED Range Hood
Victory Range Hoods
Out of Stock

Stiebel Eltron Accelera 220 E Heat Pump Water Heater
Stiebel Eltron
In Stock

Quickscrews Cabinet Install Screws
Quickscrews
In Stock

Victory Range Hoods Horizon Matte White Flush Ceiling Mount Range Hood with Dimmable LED Lights
Victory Range Hoods
Out of Stock

Saniflo Sanibest Pro Combo Macerator System
Saniflo
In Stock

Blanco PRECIS Super Single Undermount SILGRANIT Kitchen Sink
Blanco
In Stock
9 Colors

Blanco PRECIS 30 Undermount Single Bowl SILGRANIT Kitchen Sink
Blanco
In Stock
9 Colors

Hauslane Chef 36" UC-PS18 860 CFM Ducted Undercabinet Range Hood
Hauslane
In Stock
2 Colors

Why Do We Need More ADUs?
Single-family detached homes have been prioritized in land-use planning for decades. Home size has increased in recent decades. In 1973, the average square footage of a newly constructed home in the U.S. was 1,660 square feet. In 2017, the average was 2,631 square feet—an astounding 63% increase across 44 years.
This increase in home size has led to major affordable housing issues in many parts of North America. According to a 2019 report by the Harvard Joint Center on Housing, over 47% of renters in the U.S. are cost-burdened - meaning they spend more than 30% of their income on housing.
Single-family zoning has promoted urban sprawl. Sprawl has detrimental negative environmental impacts, including loss of land, increased air pollution and energy consumption, and ecosystem fragmentation, leading to reduced species diversity.
Demand for smaller, more efficient homes is rising as families are getting smaller and more environmentally aware. Allowing ADUs, state and local governments can enable homeowners to intersperse small-scale housing among larger single-family homes.

ADUs can help mitigate current urban sprawl and promote more vibrant communities. They can reduce infrastructure costs associated with urban sprawl and provide more attainable housing for many. This allows those with less financial freedom to put their limited funds towards a valuable location instead of a large home that may not suit their lifestyle. It allows people to age in place and generate additional income from renting a unit already on their property.
Since ADUs are smaller and often much more efficient than traditional homes, the costs to heat and cool the houses are more affordable. In addition, many ADU builders implement sustainable technologies like passive solar heating and cooling, rainwater harvesting, and more efficient insulation and windows.
While single-family homes are still wanted and valued by many, one size does not fit all. Greater diversity in housing options and prices can help those of various needs. ADUs allow individuals and families to maintain privacy and autonomy while still being close enough to promote community and access local conveniences.
What Challenges Are There For ADUs?
Moving forward, ADUs will have to address issues concerning density. Properties will need to ensure that they have adequate parking. Property taxes will be affected - cities will need to clarify details on this. There may be restrictions on the number of unrelated individuals residing on a property. And permitting costs are a few examples of problems that may arise due to more individuals living in a given area. Some of these issues can be mitigated by working with local planners and zoning officials, but not all.

Pre-Approved ADUs Will Soon Sweep the Nation
In early January, Skyline Champion Corporation and URBANEER, Inc. announced a collaboration to develop a line of pre-approved ADUs available in the continental United States. These ADUs will be high-end, co-branded, and constructed in more than a dozen manufacturing facilities. The first model, 510-square-foot Urbaneer 510, was unveiled at the International Builders Show in late January.

If you live in an area that currently does not allow for accessory dwelling units, you have the opportunity to become involved and advocate for policy change. There are multiple examples of existing codes to draw from, such as California’s Department of Housing and Community Development code, enacted in 2019, and Vancouver's bylaw amendments, enacted in 2018.
In many towns and cities in North America, ADUs can be one answer to addressing affordable housing issues. They offer many benefits and can incorporate innovative design elements rarely found in older, single-family homes. As Forbes states, 2020 is possibly the year of the ADU.
Maria Saxton
Located in Roanoke, Virginia, Maria Saxton holds a Ph.D. in Environmental Design and Planning from Virginia Tech. She works as an Environmental Planner and Housing Researcher for a local firm specializing in Community Planning, Architecture, Landscape Architecture, and Historic Preservation. Her dissertation explored the environmental impacts of small-scale homes. She serves as a volunteer board member for the Tiny Home Industry Association.


