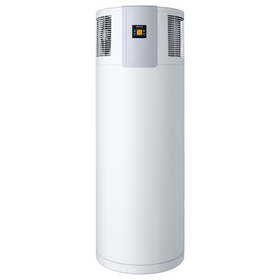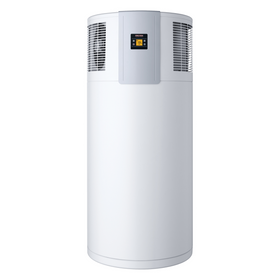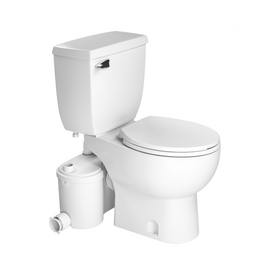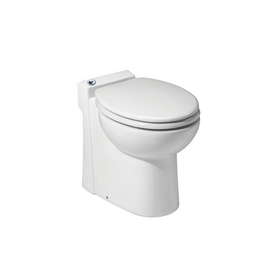
A Minimalist Farmhouse in Santa Fe Goes "Deep Green" with Net-Zero with LEED
Last Updated: Feb 19, 2025"I've always been an environmentalist," says Mark R Giorgetti, principal of Palo Santo Designs LLC, in Santa Fe, New Mexico. A general contractor and business founder, he has a background in environmental science. After graduating from college, Giorgetti got involved with solar energy and sustainability initiatives.
In 2001, when he started Palo Santo, his design/build company, "our focus was sustainability. It's a central theme in our approach to everything we do regarding the built environment, where so much energy is consumed, waste is created, and water is used. Sustainability has always been our backdrop."
Table of Contents
- LEED: A User-Friendly Guideline
- Deep Green 1: Solar
- Deep Green 2: Water
- Deep Green 3: Construction
- A Modern Farmhouse Aesthetic

When it came time to build a new home for himself, his wife Leslie, and their two children, Giorgetti and his team were ready to walk their talk. Constructing a new home "offered us the opportunity to express our architectural preferences and design aesthetic," he says, "and to layer in several deep-green aspects of homebuilding. We feel those deep-green aspects are powerful and attainable—not only for ourselves but also for average people looking to build a new home."

LEED: A User-Friendly Guideline
Giorgetti and his team at Palo Santo followed LEED guidelines in the design and construction of the compound, which includes the family home and a guest house. "In my business, I've used LEED for more than a decade," he explains. "It has a knowledge base that's recognized internationally. The LEED point system is user friendly, even though it's become more complicated over time, which means the system is continuing to push sustainability forward."

"We're currently in v4, the most recent and strict version of LEED for homes," he adds. "But, I'm familiar with it and have a clear understanding of what it takes to certify a home and how to do it." The house's Platinum level certification is pending. The family also enjoyed several sustainable building tax credits. "The State of New Mexico offers a nice return on sustainable investments through tax credits," he says.
Here are the three "deep green" aspects Girogetti and his team incorporated into the 4,000-square-foot home using LEED guidelines.

Deep Green 1: Solar
The home's passive-solar design includes deep covered porches. The porches shade the interior from the hot summer sun while providing spectacular mountain views and a seamless indoor-outdoor living experience. Courtyard walls shelter the family's gardens and orchards while offering privacy to the detached guesthouse.

A grid-tied 5.6 kW solar array produces more than 100% of the power used by the home, says Giorgetti. "We're currently operating below net-zero." The house isn't yet all-electric. "We have a gas cooktop, and the water heater is gas," he says.
But the LED lighting, mini-split heating and cooling units, and energy-recovery ventilators or ERVs for air circulation are electric and powered by solar. "The air handler brings in fresh air from outside, which goes through HEPA filters, while inside air is exhausted out," he explains.

Deep Green 2: Water
In the Southwest, water—and the lack thereof—is a vast and growing concern. Giorgetti and his team designed a rainwater catchment system that directs 100 percent of any rainfall off the roof and into an underground cistern to address the need for efficient water use.
"We use the water for our drip-irrigation system," he says, which waters the landscaping, gardens, and fruit trees. The garden areas also provide a cool microclimate around the home. "We also recycle the water and bring it back into the home for flushing toilets," he says.
Shop All Special Offers
Shop Special Offers on vetted Home Improvement products at low prices while supplies last.

Stiebel Eltron Accelera 300 E Heat Pump Water Heater
Stiebel Eltron
In Stock

Stiebel Eltron Accelera 220 E Heat Pump Water Heater
Stiebel Eltron
In Stock

Quickscrews Cabinet Install Screws
Quickscrews
In Stock

Saniflo Sanibest Pro Combo Macerator System
Saniflo
In Stock

Blanco PRECIS 30 Undermount Single Bowl SILGRANIT Kitchen Sink
Blanco
In Stock
8 Colors

Blanco PRECIS Super Single Undermount SILGRANIT Kitchen Sink
Blanco
In Stock
8 Colors

Hauslane Chef 36" UC-PS18 860 CFM Ducted Undercabinet Range Hood
Hauslane
In Stock
2 Colors

Saniflo 023 Sanicompact Macerating Toilet
Saniflo
In Stock

Blanco Torre Soap Dispenser
Blanco
In Stock
8 Colors

Quickscrews Pan Head Pocket Hole Screws
Quickscrews
In Stock

In addition, the Giorgettis have a separate greywater system. "The system takes drain water from the laundry, sinks, showers, and tubs and pipes it out through a dual drain system into the landscaping, which has a passive, gravity-fed perforated drain field with a bed of pumice."

Deep Green 3: Construction
Pumice is a plentiful local building material in the Santa Fe area and the critical ingredient in Pumice-Crete® Building Systems, which the Giorgettis chose to use to construct their home. "It's a system in northern New Mexico using local pumice aggregate to create cast-in-place, monolithic, lightweight 'concrete' walls," Giorgetti explains. "It's like a rice crispy treat, with the R-value achieved through trapped air."

He adds that the Pumice-Crete method resembles the thick adobe walls common to the area's building vernacular. The walls include two inches of rigid insulation to reach R-25. The roof and ceilings are R-60 with blown-in formaldehyde-free fiberglass insulation within the wood-frame construction. The house is clad in stucco. The walls of the main living spaces are three-coat, hard-troweled gypsum plaster.
The ENERGY STAR-rated windows are by Sierra Pacific, double-pane, and wood with aluminum exteriors. The home also has in-floor radiant heat.

A Modern Farmhouse Aesthetic
"The modern farmhouse aesthetic we selected, with its minimalist lines, is a bit unusual in the Santa Fe market, but we find it refreshing," says Giorgetti. "We wanted a corrugated-metal pitched roof, which has precedents in the pitched metal roofs of the norteño style, which also has the big portals we incorporated into our design."
Pumice-Crete's adobe-looking wall system gave the home "massive, solid, deep walls like adobe," he adds. "So, we took the best of our local architectural styles and cleaned them up by keeping the roof overhangs tight, the overall aesthetic clean and simple, and the covered porch deep and flat-looking."

Large glass doors bring panoramic views of the Jemez, Sangre, Ortiz, and Sandia mountain ranges and every-changing cloudscapes into the great room, which has exposed timber trusses and an open floor plan aligned with the central fireplace. The home also has artisan finishes in stone, tile, steel, and wood throughout. The home, completed in the summer of 2020, has three bedrooms and three baths and a separate one-bedroom, one-bath guest house.
As for living in the home so far, Giorgetti wouldn't change a thing. Well, maybe one thing.
We could have gone all-electric from the start," he says. "I set things up so we could easily retrofit our gas boiler to be electric. Within the next five years, we'll do that.
Camille LeFevre
Camille LeFevre is an architecture and design writer based in the Twin Cities.
