
The Elsa - A Tiny House with a Greenhouse
Last Updated: Apr 13, 2025As tiny homes continue to grow in popularity, designers and builders are beginning to add more and more features that make these homes seem larger than what they really are. While the 100 square foot tiny home that looks more like a backyard shed than a livable structure might be appealing to some folks, a slightly larger structure that incorporates outdoor living spaces will most likely feel more “livable”, especially for couples or families looking to discover the advantages that come with tiny home living.
The Elsa, a beautiful house designed by Olive Nest Tiny Homes, is one example of a tiny home that integrates several features that make the home feel larger than it is, including a full-sized front deck that leads to an attached greenhouse. Rise recently sat down to talk with Mary Susan, the co-owner of Olive Nest Tiny Homes who built the Elsa and spent several months living in the home which is now listed for sale.
Table of Contents
- Basic Home Features of the Elsa
- Sustainability Features of the Elsa
- Outdoor Living Space

Basic Home Features of the Elsa
The Elsa tiny home was built on a 28 foot by 8.5 foot trailer, including three 7,000 pound axels. Since tiny homes on wheels don’t have a separate foundation, investing in a heavy-duty trailer bed foundation is essential to make sure that the home is well anchored. Originally, the Elsa came out to be 323 square feet, though Mary is currently in the process of redesigning the floor plan of the house to include a separate back bedroom, which will increase the overall square footage.
Even with the original floor plan, however, the 323 square feet home includes a full-sized kitchen with a stovetop and oven. A pivoting bar allows for extra flexibility, depending on the number of occupants inside the home. When shifted next to the wall, the bar offers enough space for two people to comfortably eat. When guests are over, however, the bar can be pivoted out to allow for two extra people to share the table.

While many people might think tiny homes means living with thrift and austerity, the Elsa tiny homes also includes several luxury features. Mary says that “some of the luxury items found in the Elsa are quartz countertops, a full-size refrigerator, a four burner gas range/oven, original art pieces, live edge reclaimed wood, a Lutron lighting system, a washer dryer combo, and the home is fully decorated in Scandinavian style. There are also many more handcrafted details including stair treads made from cherry wood.”
While many tiny homes only include a two burner stove top, the Elsa was specifically designed to make sure that a full sized kitchen was given its necessary space. “My favorite part of the Elsa is the kitchen,” Mary relates. “It has beautiful surfaces and a lot of storage. As a person who loves to cook, we made sure this kitchen was very usable and beautiful.” The kitchen also includes a stainless steel sink with a sleek modern faucet.

The living room comes with a pull out sofa bed that can accommodate guests. Like most tiny homes, the Elsa also incorporates dozens of unique and creative storage options, including storage areas underneath the stairs that lead to the lofted sleeping area. “We included innovative storage solutions in the Elsa,” Mary tells us, ”like under staircase cabinets, hidden storage spaces under the steps, storage under the bed couch, the pivoting bar top, a hanging clothes bar over the washer dryer, and cubbies by the bathroom sink. We also raised up the refrigerator to fit a drawer underneath, and built a sliding out custom made spice rack. We pretty much used every square inch for something functional.”

Sustainability Features of the Elsa
The Elsa tiny home is also extremely energy efficient, due to high performance insulation throughout the home. Fourteen energy efficient windows designed by Andersen Windows are placed throughout the home to allow for an abundance of natural light while not compromising the thermal performance of the home. These windows open the home to the outside world, one example of biophilic design.

The interior walls and ceiling are made from beautiful six-inch shiplap for a rustic interior look. Pergo flooring was used throughout the house to offer a durable, hardwood laminate flooring option that does not release harmful volatile organic compounds (VOCs) into the interior of the home like other laminate flooring options on the market.
Outdoor Living Space
The real charm of this tiny home, however, is seen in its innovative exterior. The exterior walls of the home are finished with 1×8 cedar shiplap siding, which blends in beautifully with the gray seam metal roof. A four panel glass front door opens up to a large porch/pergola that connects the home to a large greenhouse, which allows homeowners the opportunity to grow vegetables, flowers, and other plants as part of a holistically sustainable lifestyle.
Gardening & Outdoor
Shop the best high-performing gardening and outdoor products that impact your health, wealth, and the planet through their use.
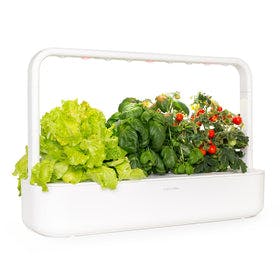
Click & Grow Smart Garden 9
Click & Grow
In Stock
3 Colors
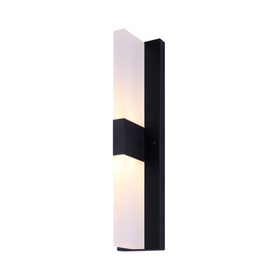
Canarm CORIN LED Black Outdoor Light
Canarm
Out of Stock
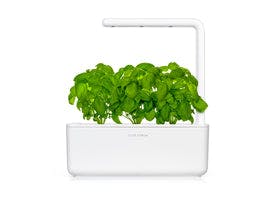
Click & Grow Smart Garden 3
Click & Grow
In Stock
3 Colors
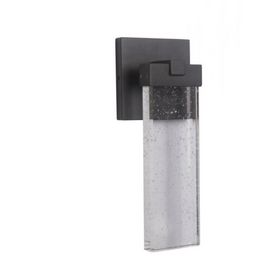
Craftmade Aria Outdoor LED Wall Mount Light
Craftmade
In Stock
2 Colors
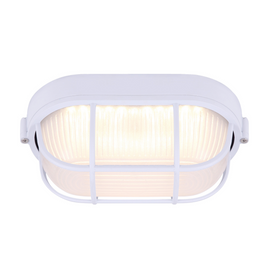
Canarm LOL386WH White LED Outdoor Sconce
Canarm
In Stock
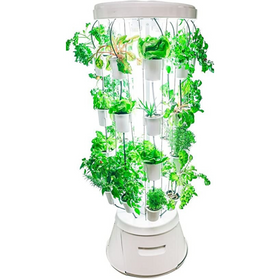
Nutritower Vertical Hydroponic Indoor Garden
Nutritower
Out of Stock
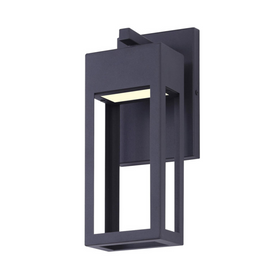
Canarm FAE LED Black Outdoor Light
Canarm
In Stock
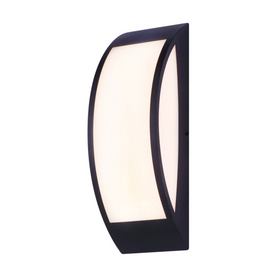
Canarm BARDO LED Black Outdoor Light
Canarm
In Stock
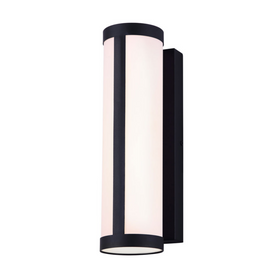
Canarm SINDRI LED Black Outdoor Light
Canarm
In Stock
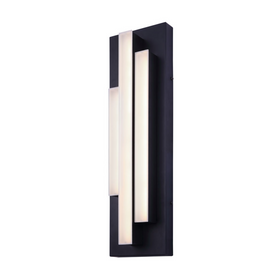
Canarm LOKI LED Black Outdoor Light
Canarm
In Stock

According to Mary, “the idea to include a greenhouse in our tiny Elsa house was brought to life because we wanted to make more usable functioning space. The deck area adds some more living area to the house. We also love the idea of minimal living and living more green. So the greenhouse adds to the concept of green living. Growing the food we eat is something that we love to do. We own a farm and eat what we grow.”
A porch swing makes the pergola deck a great place to relax and can easily be converted into an outdoor dining area as well. With a greenhouse located right next door, it is easy to pick a few fresh vegetables to add to a summer salad that is being served on the pergola.
While the Elsa tiny home is certainly one of the most unique tiny homes on the market, Mary admits that “the biggest concern from people looking to buy the Elsa was the lack of a lower bedroom, so in our next model we have an actual lower bedroom with a door.”
“We really enjoyed designing and building the Elsa,” says Mary. “We come from a family of builders and artists, and we love making something functional, green, and artistically beautiful.” For more information about The Elsa, you can visit the Olive Nest Tiny Homes Facebook page or see a YouTube video walk through of the home here.
Tobias Roberts
Tobias runs an agroecology farm and a natural building collective in the mountains of El Salvador. He specializes in earthen construction methods and uses permaculture design methods to integrate structures into the sustainability of the landscape.
