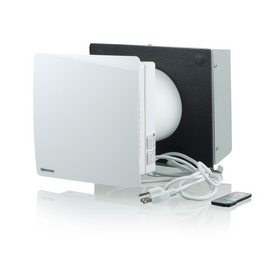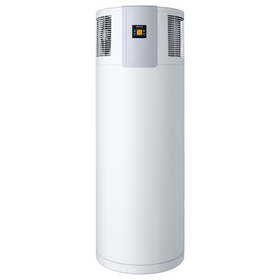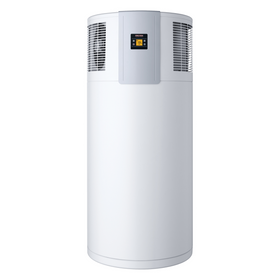
The First Certified Passive House in Dallas, Texas
Last Updated: Mar 17, 2025As people move towards sustainable housing alternatives continues to gain steam, there are certain areas of the country that are best prepared to make that shift. Urban, metropolitan areas are generally more open towards housing alternatives, and while it is a myth that sustainable homes are always more expensive than their traditional counterparts, some urban areas across the country offer a sense of financial affluence and stability that can make sustainable housing more of an economic possibility for a larger segment of homeowners.
Dallas, Texas is one of the areas in the country where sustainable housing could certainly be poised for major growth. With relatively mild winters (the average low in January is only 39 degrees), the heating needs of homes in Dallas are significantly less than in other areas of the country. Because heating accounts for an average of 42 percent of a home’s energy usage, the favorable winter climate of Dallas also means that energy efficiency and renewable energy solutions could cover much of a home’s energy needs.
In economic terms, Dallas has the fastest-growing population of millionaires in the country, and the economy is booming. The 3.6 percent unemployment rate is lower than the national average, and recent job growth is double that of the rest of the country. A relatively high sales tax has allowed the city government to invest in game-changing environmental policies and also develop a sustainability plan that is moving the city as a whole towards a more sustainable future.
Following this description, it shouldn’t come as a surprise that the first certified passive house was recently built and hit the market in Dallas. Below, we take a tour through this amazing home that symbolizes the coming evolution towards more sustainable housing in Dallas.
The Dallas Passive Home
The father-son building team of Fagin Partners wanted to build the first internationally certified passive house in the state of Texas. From the outside, this four-bedroom, four baths, 3,230 square foot home looks like most every home on the suburban block where it is located. In terms of energy performance, however, this home is significantly different from its neighbors.
Table of Contents
- Design Elements
- Smart Landscaping

Following the standards set forth by the International Passive House Association, this home is almost 100 percent airtight. Besides focusing on an extremely air-tight housing envelope, the home is also super-insulated with 14-inch thick exterior walls and an 18-inch thick roof, which achieves an impressive R-34 insulation rating in the walls and an R-48 rating for the roof.
The walls are insulated with cellulose and foam, while the roof specifically relies on cellulose insulation. This super-insulated home drastically reduces the need for extra heating and cooling. Even during an unexpected winter storm with sharp temperature changes, it would take at least 24 hours for the heating system to have to turn on. The extreme insulation and airtightness of the home will also help to reduce noise pollution from the outside—an important factor, since the home is located only a few blocks from an airport.

The heating and cooling systems incorporated into the home, then, are essentially backup sources that only need to be used during extreme weather events. The home has been listed for sale and has had a steady stream of visits from potential homebuyers and open house events. Even with all of the lights and appliances turned on to showcase the home to buyers, the home’s electricity usage has averaged out to be about $1 per day. (For comparison purposes, on average, homes use 867-kilowatt hours (kWh) of electricity per month. With the average cost of electricity at 12.47 cents per kWh, that means the average monthly bill is $108).
Design Elements
As a modernist construction focused on sharp geometrical shapes, this sleek, two-story home was built as a series of tiered boxes. The fact that those boxes rise as the home moves backward allowed the builders to incorporate a unique half-butterfly roof.

In terms of energy performance, the home smartly divided the heating and cooling system from a separate air quality management system. While many homes rely on a single system to cool, heat, recirculate, filter, and de-humidify the air, this passive house has a great air purification system that allows for optimum interior air quality. Because of the extreme air tightness of the home’s building envelope, this was essential to avoid issues with humidity buildup and other potential interior air quality problems.
Tobias Roberts
Tobias runs an agroecology farm and a natural building collective in the mountains of El Salvador. He specializes in earthen construction methods and uses permaculture design methods to integrate structures into the sustainability of the landscape.














