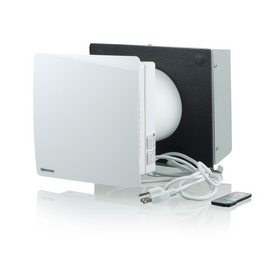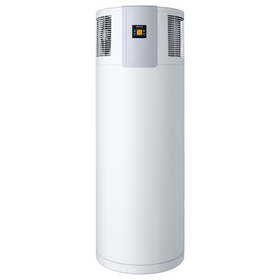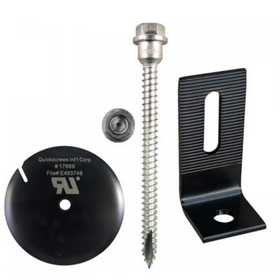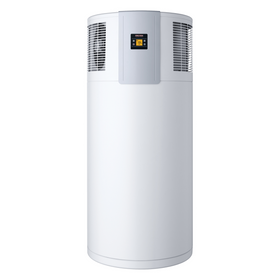
The First Passive House EnerPHit Retrofit in North America
Last Updated: Feb 23, 2025Since they got married on Earth Day in 2003, Paul and DesiréeBrazelton have raised three daughters, numerous chickens, loved several dogs and renovated three homes. They’ve also never lost their passion for environmental preservation. Their backyard is an edible garden. They raise bees. Paul is certified in Permaculture. Desiréeis homeopaths and homeschools the girls.
In 2011, the Brazeltons decided to renovate their 1,200-square-foot, 1935 Tudor-style home in Minneapolis, mainly because the family needed more room. They quickly realized, however, “that simply expanding the house would be a pointless exercise without addressing the other issues the house had,” Paul Brazelton recalls. “From an inefficient layout to horrible thermal efficiencies, we had a laundry list of must-fix bullet points. We knew that we needed an expert to help us solve these problems.”
Table of Contents
- EnerPHit Standards
- Challenges and Solutions
- Surviving 2019’s Polar Vortex

They were intrigued by a new home in Hudson, Wisconsin, which was so efficient it didn’t have central heating. That home is known as Passive House in the Woods. The carbon-neutral, high-performance home was the first certified Passive House in Wisconsin. Designed by TE Studio, the house features Passive House solar design; photovoltaic and solar thermal renewable energy systems; sustainable and durable construction; a rooftop terrace and green roof; sustainable building materials; German-made Optiwin windows and motorized exterior sunshades; and a heat-recovery ventilation system with earth-loop preheater.

Paul checked it out. He was impressed. The Passive House in the Woods had sustainable systems that included a super-insulated, tight shell. “Many sustainable approaches to construction focus on active, expensive technologies, like geothermal ground loops, solar photovoltaics, and solar thermal,” he says. “These systems are fantastic in their own right, but will ultimately break or become obsolete. Insulation, on the other hand, is durable and long-lasting.”
The Brazelton's talked with TE Studio about whether a Passive House approach would work on their home. The answer was yes. They began planning an addition with a deep energy retrofit(or whole house efficiency makeover). They also considered other strategies, including high-performance German windows, an advanced heat recovery ventilator, and wrapping the house with a thick layer of insulation.

Eventually, after extensive energy modeling, they realized they were nearing the EnerPHit standards set by the Passivhaus Institut, “Passive House Institute,” in Darmstadt, Germany. They decided to remodel according to those standards. By 2012, the Brazelton family was enjoying a cozy new life in their completely renovated home. Known as the MinnePHit House, the Brazeltons’ home is the first EnerPHit passive house retrofit in North America.
EnerPHit Standards
“The PassivHaus standard is extremely rigorous,” Brazelton says, “but may be simply unattainable by houses that were built to conventional construction standards.” For instance, older homes were rarely constructed to take advantage of solar heat gain in winter and solar shading in summer.
Enter the EnerPHit retrofit standard, which was created with older houses in mind. EnerPHit certification requirements include: less than 25 kWh/(m²a) (about 7.9 kBtu/sf/yr) for heating and cooling; airtightness better than 1 ACH @ 50 Pa; and total energy usage ≤ 120 kWh/m2/year (38.1 kBtu/sf/yr). “All of which means an EnerPHit home will be four to six times more energy-efficient than a conventionally built new home,” he says.
“Our idea,” he continues, “was to give our existing home a new, more efficient life. That meant that, despite the fact that we’d be almost doubling the usable square footage of our home, it would use about 30 percent of our current energy consumption. In other words, we predicted our entire remodeled home would use about the same amount of energy to heat and cool as our living room did before.” Those predictions came true.
Challenges and Solutions
TE Studio designed the Brazeltons’ high-performance retrofit and added three bedrooms, two baths, an open kitchen, a living and dining area, a mudroom, and a homeschool room—all within an 800-square-foot addition for a total of only 2,000 finished square feet.
The basement was insulated inside and out. Two accessible walls were dug out and insulated; the other two walls were insulated from inside. The team removed the basement slab, excavated six inches deeper, insulated with EPS (expanded polystyrene) foam and put a new slab back on top of the insulation. Above-grade walls were air-tightened and added onto with I-joist framing to provide cavities large enough for an R-45 rated, highly insulated and finished wall.
The team replaced the roof and put in modern trusses and loose-fill cellulose insulation. As a result, the heating demand was reduced to only 3.8 kW [12.9 kBTU)—the equivalent of about three hairdryers operating simultaneously, Brazelton says. Through design, airtightness increased from 8.5 ACH50 [2,100 CFM50] during the initial test to a final reading of 0.65 ACH50 [196 CFM50].

Beneath the finished hardwood floors are 229mm, EPS insulation (0,035) and a polyethylene membrane that serves as a vapor barrier and airtightness layer (sealed airtight at joints and protrusions). A whole-house heat recovery ventilation system with an efficiency rating of more than 90 percent provides fresh air all day, every day. The existing in-floor heating system was recycled and extended to heat the home. The same boiler delivers domestic hot water.
A mini-split air conditioner was later installed to provide on-demand cooling and dehumidification. “When we first rebuilt the home and moved in,” Brazelton says, “we didn’t consider how hot it gets in the summer. The house was built to keep us warm in the winter, but it’s also a solar oven. Without shading from trees or exterior blinds, the house gets crazy hot on summer days. The mini-split, on the second floor at the top of the stairs, keeps the upper level at a comfortable 70 degrees.”

While the chimney was an integral component of the house’s façade, it created a backdraft. An open flame fireplace from the early 1900s was also in conflict with a 21st-century high-performance house. To resolve this challenge, the Brazeltons had the original brick chimney torn off and replaced with a replica chimney clad in stone veneer. The house is clad in Hardie lap siding and has triple-pane German windows.
“Initially we didn’t include solar because we couldn’t afford it,” Brazelton says. “Now that we have solar, we do wish we would have installed it during the remodel. The house is very electricity-centric. The hot water heater is natural gas. But the oven, clothes dryer, and other appliances use a crazy amount of electricity. We use them sparingly, and solar offsets those costs nicely.”
Surviving 2019’s Polar Vortex
“Everything works well and we’re happy we went the Passive House route,” Brazelton says. During Minnesota’s 2019 polar vortex, which introduced temperatures that dipped to -60F in areas, furnaces across the Midwest worked overtime.
At the Brazelton's, temperatures got close to -30F. “The house didn’t struggle, but the mechanicals did a bit,” Brazelton says. “The air exchanger has a pre-heater that warms the air, and it couldn’t preheat the air enough to keep the core from freezing. For a day or two, we limped along with not the best air exchange.”
Still, the family stayed cozy. “We don’t like going to other people’s houses, especially in the winter, because we’re so accustomed to being comfortable all the time,” Brazelton says with a laugh. “At other people’s houses, we have to wear sweaters and slippers. You can feel the cold drafts that come through windows and doors. In our home, the thick walls and high level of insulation keep the temperature gradients steady in every room. Also, the house has a quiet to it. We often feel like we’re in a little bubble.”

The family is looking to extend that bubble into the garage, which houses their hybrid electric car. “We want to renovate the garage with super insulation and solar panels, with an electric charger inside, to create another livable space,” he explains. “We’re super addicted to the idea of having these bubbles we feel safe in.”
Camille LeFevre
Camille LeFevre is an architecture and design writer based in the Twin Cities.










