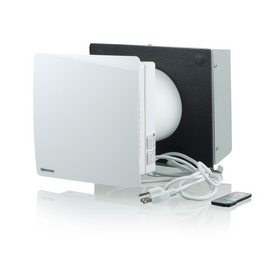
Father-Daughter Team Build A Passive-House Duplex in Cottage Country
Last Updated: Feb 26, 2025Rick Zytaruk's retirement was short-lived. The former business consultant thought retired life in Muskoka, Ontario, would include lots of free time. Then, his daughter had a chat with him.
Melinda Zytaruk has not only been in the home-building industry for more than a decade. Currently, she's the general manager and a founding member of Fourth Pig Green and Natural Construction, a sustainable construction company. She's a PHIUS Certified Builder, trained as a Passive House Institute consultant, has completed Canada's Net Zero Home Building Science Training, and is a registered designer.
Table of Contents
- Starting with SEEDs
- An All-Electric Sustainable Duplex
- Do More, Doing Good

Melinda is also the CEO and president of Tooketree Passive Homes, where her dad is now CFO. "Melinda made me aware of how the building industry contributes up to 50 percent of the carbon that's driving climate change," Rick says. "She convinced me that prefab is the way of the future, that stick construction in the rain and snow and heat isn't the best way to do things." Together, father and daughter purchased three lots in Baysville, Ontario, with plans to build and sell homes.

Melinda also inspired Rick to start Tooketree Passive Homes, which constructs panels for panelized prefab home construction. "We decided to build a panel factory and construct environmentally and people-friendly Passive Homes," he says. So, when it was time to build the first home on one of his three lots, Rick and Melinda collaborated. "We grabbed the Passive House baton and said let's build a duplex," he says.
Why a duplex? "Lots of people want a single-family home," he explains, "but a duplex serves a market for families looking after parents, or wanting to keep their adult children close, or who would like to rent one of the units to offset the mortgage." In April, Rick and Melinda's first duplex (with Tooketree panels and built by Fourth Pig) was completed and hit the market. Designed in collaboration with Passive Design Solutions, the duplex features two healthy homes that are also easy on the environment.

Starting with SEEDs
Fourth Pig and Tooketree constructed the duplex with Tooketree's signature SEED (sustainable, ecological, efficient, durable) panels. The company fabricates these panels in its 7,000-square-foot factory in Muskoka. The wood panels include wood-fiber insulation near the exterior (R-8) and dense-pack cellulose and denim-batt insulation on the interior (R-45.3).

A smart membrane "controls vapor and prevents air movement," Rick explains, "but allows moisture in the wall to dry out in either direction, helping to minimize the risk of mold." As a result, the panels are super-insulated, air-tight, weather-resistant, and engineered for durability and longevity. "The carbon-sequestering building envelope is good for people and the planet," Rick says.
The Tooketree factory makes panels for walls, floors, and roofs. The passive house duplex is clad metal siding, as is the roof. A helical pile foundation will prevent a moldy basement in the future. They installed high-performance triple-pane windows to let in abundant light and contribute to the homes' air-tightness. The HVAC system includes a heat-recovery fresh-air ventilator with HEPA filtration, along with humidification, dehumidification, heating, and cooling.

An All-Electric Sustainable Duplex
Fourth Pig also designed the 2,542-square-foot duplex with accessibility in mind for aging-in-place. The designers added soundproofing between the units, which enjoy their own entrances.

Do More, Doing Good
"I used to tell my grandchildren that I compost, so I'm doing my bit for the environment," Rick recalls. "They'd said back to me, 'That's not even the beginning!' So, I wanted to do more. I wanted to leave a legacy on their behalf."
"By building a duplex to Passive House standards, and by avoiding materials that emit high levels of greenhouse gasses," he continues, "this project stores more carbon than it releases. While the average home produces 50 tons of carbon, this project sequestered 21 tons during the building process."
The new owners of the light-filled two-unit home will not only enjoy low energy bills and low maintenance. They will also enjoy a quiet home with a consistent temperature and a continuous supply of fresh air. Homes built to Canada's National Building Code use up to 30,400 kWh of electricity every year, for an average cost of around $4,773. This Passive House duplex requires less than half - only about 12,100 kWh annually. This energy usage will approximately translate to an affordable $1,900 in electric bills per year.
Camille LeFevre
Camille LeFevre is an architecture and design writer based in the Twin Cities.













